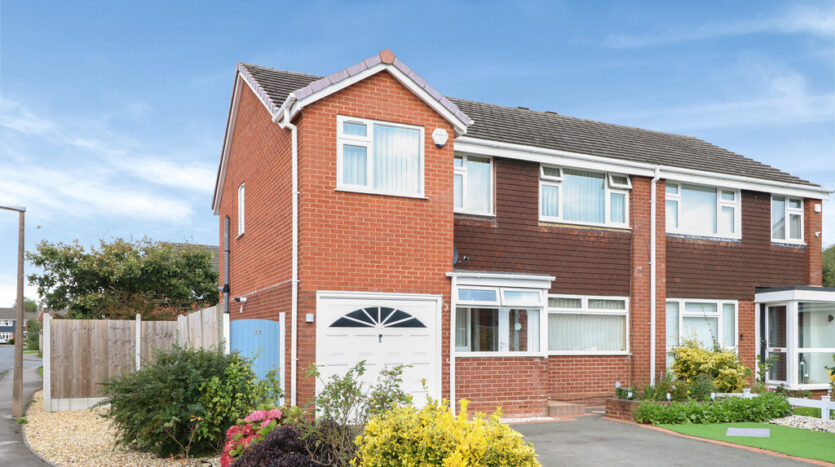Willow Drive, Cheswick Green
A fabulous opportunity arises to acquire this extended three double bedroom semi-detached residence situated in a much sought after village location with good connectivity to Solihull and Shirley along with motorway networks. The property benefits from central heating, some underfloor heating and double glazing. Briefly comprises; entrance porch, reception hall, through lounge/dining area,
Impressive well laid out fully fitted kitchen, groundfloor wc, First floor landing, three substantial bedrooms including one with ensuite wetroom/wc, family shower room/wc, neat garden area to front with ample off road parking, integral garage, enclosed pleasant garden to rear. Overall, a particularly pleasing dwelling home in neat surroundings.
ENTRANCE PORCH double glazed
RECEPTION HALL stairs off:
THROUGH LOUNGE/DINING ROOM 25′ 1" x 10′ 9" (7.664m x 3.29m) picture window to front, feature fire place, patio doors to rear
FITTED KITCHEN 14′ 11" x 8′ 5" (4.56m x 2.573m) aesthetically pleasing fully fitted kitchen, with induction hob, extractor oven, electric oven, sink unit, built in pantry store
GROUND FLOOR W/C
FIRST FLOOR LANDING
MASTER BEDROOM 13′ 7" x 9′ 6" (4.156m x 2.918m) double bedroom
L-SHAPED BEDROOM TWO 22′ 0" x 15′ 1" (6.731m x 4.620m) a sizable room with ensuite wet room
BEDROOM THREE 10′ 8" x 10′ 2" (3.271m x 3.11m) double bedroom
FAMILY SHOWER ROOM/WC neatly fitted
FORE GARDEN garden area with neat borders, parking for several cars
GARAGE 16′ 8" x 9′ 3" (5.087m x 2.83m)
REAR GARDEN enclosed feature garden, with decked path area, neat border, rear shed and quaint summer house
Council Tax Band: D


