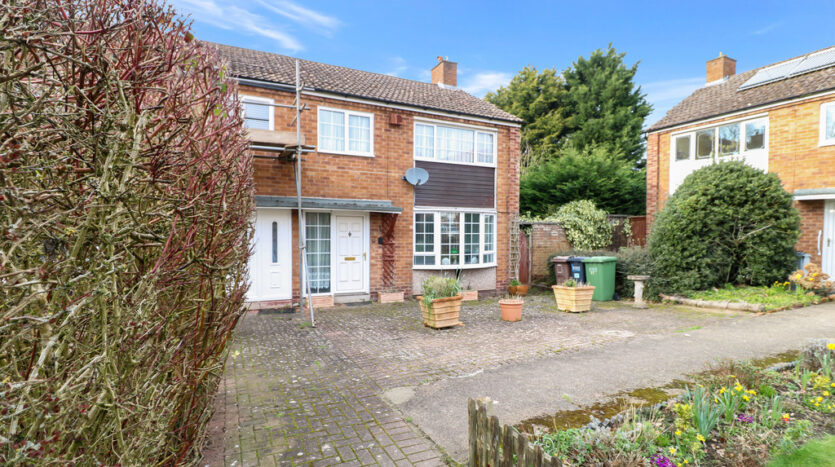Wheeler Close, Chadwick End
A three bedroom semi-detached residence situated in a sought after semi rural location with further scope for development (STPP). The property offers excellent living accommodation which briefly comprises; reception hall, lounge area opening to dining area, kitchen, sun room, first floor landing, three bedrooms, shower room/wc, gardens to rear and side. No Upward Chain.
RECEPTION HALL
LOUNGE AREA 13′ 0" x 12′ 10" (3.96m x 3.91m) opening to:
DINING AREA 10′ 10" x 10′ 0" (3.3m x 3.05m)
KITCHEN 12′ 2" x 7′ 6" (3.71m x 2.29m)
SUN ROOM/LEAN TO
FIRST FLOOR LANDING
BEDROOM ONE 13′ 1" x 10′ 3" (3.99m x 3.12m)
BEDROOM TWO 10′ 10" x 10′ 0" (3.3m x 3.05m)
BEDROOM THREE 9′ 7" max x 8′ 1" max (2.92m x 2.46m) storage cupboard
SHOWER ROOM/WC
GARDEN AREA TO SIDE AND REAR
*** DRAFT DETAILS ***
Details have not been confirmed by the property owner.
This is a draft copy only, therefore, we cannot confirm their accuracy.
Council Tax Band: C


