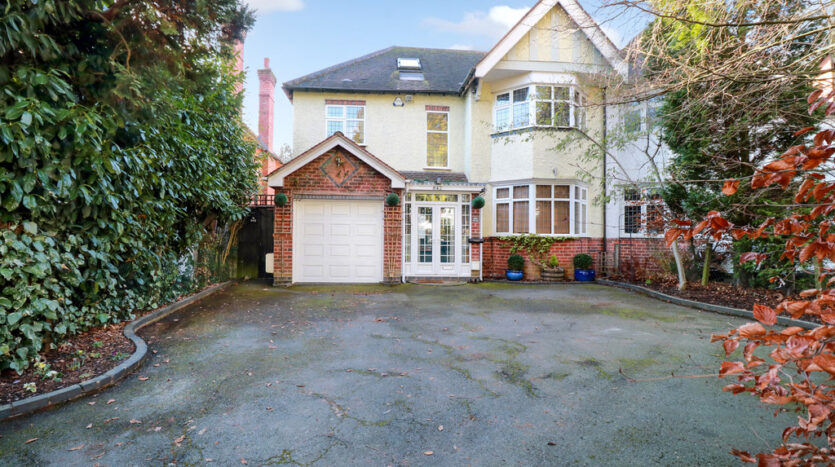Streetsbrook Road,
Note from Vendor
Treetops
This isn’t just a house or ‘a property’. It truly represents the word "home". I bought the house May 2000 and raised my family here. They loved growing up in Solihull and everything was easily accessible for all of us – especially Tudor Grange swimming pool, running tracks and gym.
In 25 years – there has never been a robbery or crime on this block of Streetsbrook. It is a safe place. There is a reassurance that the fire brigade, local police and hospital are just a few blocks away, as are John Lewis, Waitrose and Aldi.
The good folk living on this road are a community who got to know each other better, banging saucepans during Covid.
And getting into Birmingham or London – what could be easier when you can pop out the gate at the end of the garden and walk across the road.
The trees surrounding the garden baffle any sounds.
My son used one of the sheds as his ‘hang out’ for friends and had a table tennis table.
This home gives a family everything they could want. I have looked after it with a lot of care and it has been filled with love.
I am only leaving it now because my family are in London and I want to be close at hand for my little granddaughter.
Don’t be put off by its being on a main road – it does not affect quality of life.
GROUND FLOOR
ENCLOSED ENTRANCE PORCH Double glazed French doors and side door to garage.
ENTRANCE HALL Bright and spacious leading to reception rooms, kitchen, utility and Cloakroom.
UTILITY ROOM Spacious has storage and plumbing for a washing machine and further space for a tumble dryer. There is also a door leading to the garage.
FIRST RECEPTION ROOM 14′ 8" x 11′ 2" (4.488m x 3.420m) Large bay window that lets in lots of natural light, original wood flooring and bi-fold double opening doors leading through to the second reception room.
SECOND RECPTION ROOM 13′ 4" x 11′ 11" (4.089m x 3.649m) This room features a charming chimney breast with a gas coal effect fire on a marble hearth. A bay window with French doors leads to the patio area and the garden.
KITCHEN/DINER/CONSERVATORY 16′ 5" x 24′ 0" (5.010m x 7.340m) Large L Shaped Extended Breakfast Kitchen with a top range beautiful NEFF double oven, feature beamed ceiling and glass double doors leading to the conservatory with underfloor heating and garden.
FIRST FLOOR
BEDROOM ONE 13′ 10" x 11′ 11" (4.237m x 3.653m) Double bedroom with bay window, fitted wardrobe and desk space
BEDROOM TWO 12′ 5" x 14′ 11" (3.793m x 4.548m) Double bedroom, fitted wardrobes and beautiful window seat overlooking to garden.
BEDROOM THREE 11′ 6" x 10′ 0" (3.521m x 3.053m) Double bedroom and fitted wardrobe, window overlooking the garden
BEDROOM FOUR 9′ 1" x 10′ 9" (2.783m x 3.289m) Another double bedroom overlooking the front of the property.
BATHROOM 6′ 0" x 14′ 6" (1.850m x 4.437m)
SECOND FLOOR
BEDROOM FIVE 15′ 3" x 16′ 10" (4.668m x 5.135m)
ENSUITE
OUTSIDE
GARAGE
LARGE GARDEN TO THE REAR With access to Solihull Train Station.
Large sheds at the bottom of the garden.



