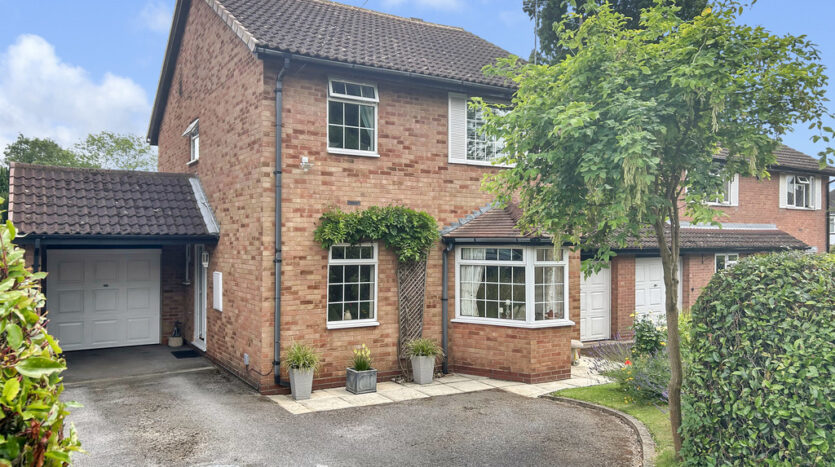click to enable zoom
loading...
We didn't find any results
open map
View
Roadmap
Satellite
Hybrid
Terrain
My Location
Fullscreen
Prev
Next
Your search results
Sambourn Close,
Posted by on 7th July, 2025
0
Situated in a popular and sort after location. Benefitting from gas central heating and double glazing. The accommodation briefly comprises: carport/canopied entrance, reception hallway, guest wc, attractive lounge with feature fireplace and bay window, separate dining room, modern fitted kitchen/diner with integrated cooking appliances, first floor landing, four good size bedrooms, modern family bathroom/shower room with four piece suite. Outside to the front is lawn garden with a drive accommodating several vehicles, carport and tandem garage. To the rear is a delightful enclosed landscaped lawn garden with patio areas , well stocked herbaceous borders with a variety of plants, trees and shrubs. A vegetable patch and greenhouse. Highly recommended for viewing.
RECEPTION HALL
GUEST CLOAKROOM/WC
LOUNGE 19′ 3" x 9′ 10" (5.87m x 3.00m) With feature granite effect fireplace and coal effect gas fire. Bay window.
DINING ROOM 10′ 0" x 9′ 10" (3.07m x 3.00m) Double glazed patio doors to rear.
KITCHEN/DINER 13′ 8" x 8′ 9" (4.17m x 2.67m) Attractive fully fitted base and wall cupboard units. Integrated cooking appliances, dishwasher and stainless steel one and a half bowl sink unit.
FIRST FLOOR LANDING
BEDROOM ONE 11′ 3" x 9′ 1" (3.43m x 2.77m)
BEDROOM TWO 10′ 2" x 10′ 2" (3.12m x 3.10m)
BEDROOM THREE 9′ 8" x 8′ 11" (2.97m x 2.74m)
BEDROOM FOUR 8′ 9" x 7′ 8" (2.67m x 2.36m)
FAMILY BATHROOM/WC WITH SHOWER CUBICLE An attractive four piece fitted suite with shower cubicle, feature oval bath, wash hand basin and wc. Feature tiling.
OUTSIDE
FRONT Attractive lawned fore garden. Drive for several cars, carport.
TANDEM GARAGE 31′ 7" x 9′ 1" (9.65m x 2.79m)
ENCLOSED REAR GARDEN Attractive lawned garden with paved patio areas. A delightful space with well stocked borders hosting a variety of plant, trees and shrubs. A vegetable patch and greenhouse.
Change Currency
£- £
Change Measurement
square meters - m2- square feet - ft2
- square meters - m2
- acres - ac
- square yards - yd2
- hectares - ha
Advanced Search
Our Listings
Featured Properties
Greswolde Road, Offers In Excess Of £ 600,000-
Mortgage Calculator
-
Login
Register
A password will be e-mailed to you
Reset Password
Social Links:
Ruxton is a local team of highly dedicated property professionals combining over 100 years of successful experience.





