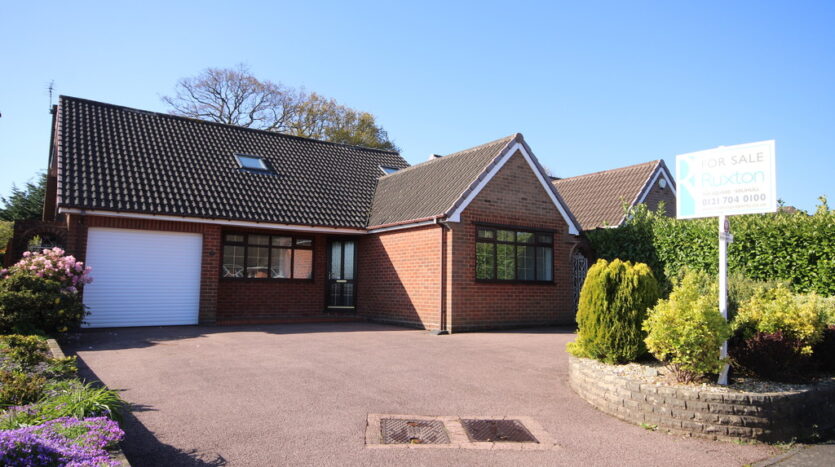Monastery Drive,
The excellent family living accommodation briefly comprises; reception hall, spacious lounge/diner, superb fitted breakfast kitchen, utility room, two double bedrooms, shower room/wc, first floor landing, two further bedrooms, family bathroom/wc, study, large driveway, garage and beautiful rear garden. No Upward Chain.
RECEPTION HALL
SPACIOUS LOUNGE/DINER 19′ 2" x 13′ 9" (5.84m x 4.19m)
SUPERB FITTED BREAKFAST KITCHEN 14′ 3" x 13′ 9" (4.34m x 4.19m) with feature quooker hot water tap
UTILITY ROOM 5′ 4" x 4′ 5" (1.63m x 1.35m)
BEDROOM ONE 23′ 4" x 10′ 9" (7.11m x 3.28m)
BEDROOM TWO 12′ 4" x 10′ 3" (3.76m x 3.12m)
SHOWER ROOM/WC 9′ 8" x 8′ 5" (2.95m x 2.57m)
FIRST FLOOR LANDING
BEDROOM THREE 14′ 9" x 12′ 2" (4.5m x 3.71m)
BEDROOM FOUR 10′ 3" x 7′ 4" (3.12m x 2.24m)
FAMILY BATHROOM/WC 10′ 3" x 7′ 0" (3.12m x 2.13m)
STUDY 7′ 4" x 5′ 5" (2.24m x 1.65m)
LARGE DRIVEWAY
GARAGE 16′ 7" x 8′ 8" (5.05m x 2.64m)
BEAUTIFUL REAR GARDEN
*** DRAFT DETAILS ***
Details have not been confirmed by the property owner.
This is a draft copy only, therefore, we cannot confirm their accuracy.
Council Tax Band: F



