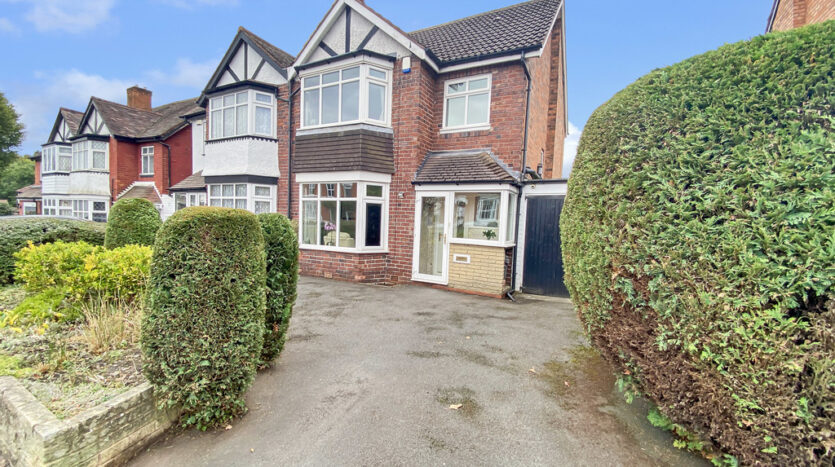Lyndon Road,
Ruxton are delighted to be selling, this well presented, three bedroom house with no upward chain. The property briefly comprises; porch, entrance hall, two spacious reception rooms, modern fitted kitchen, three bedrooms, bathroom, front driveway with garage and a beautiful rear garden. Please note that Ruxton are acting on behalf of Executors and immediate completion may not be available due to legal processes.
PORCH
ENTRANCE HALL
RECEPTION ROOM ONE 11′ 11" x 13′ 8" (3.649m x 4.175m)
RECEPTION ROOM TWO 10′ 11" x 12′ 2" (3.340m x 3.727m)
MODERN FITTED KITCHEN 8′ 11" x 8′ 3" (2.720m x 2.526m)
FIRST FLOOR LANDING
BEDROOM ONE 12′ 0" x 14′ 3" (3.676m x 4.351m)
BEDROOM TWO 11′ 0" x 12′ 2" (3.376m x 3.728m)
BEDROOM THREE 8′ 3" x 8′ 11" (2.527m x 2.720m)
FAMILY BATHROOM 6′ 5" x 6′ 2" (1.971m x 1.897m)
DRIVEWAY
GARAGE
BEAUTIFUL REAR GARDEN
Council Tax Band: D
*** DRAFT DETAILS ***
Details have not been confirmed by the property owner.
This is a draft copy only, therefore, we cannot confirm their accuracy.


