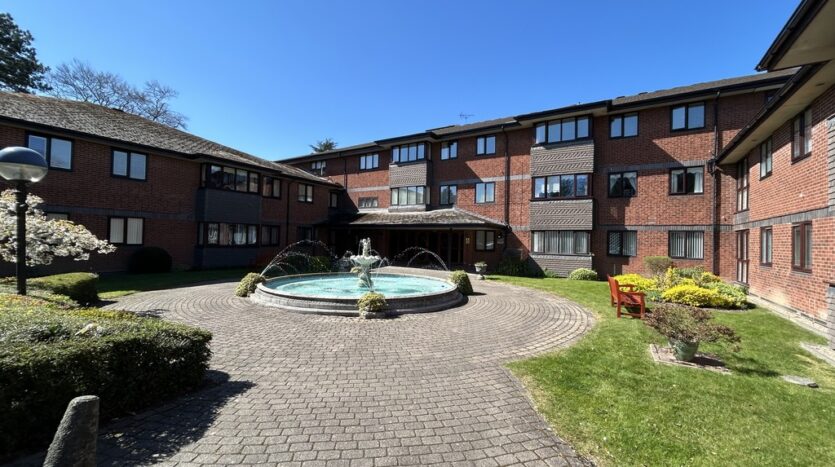Maplebeck Court, Lode Lane,
An opportunity to acquire a double bedroom first floor retirement apartment situated in a great position within this popular development for 58 years and older, located close to Solihull town centre. The accommodation briefly comprises: communal entrance hall with security intercom system, reception hall with ample storage, spacious lounge/diner, fitted kitchen, double bedroom with fitted wardrobes, shower room/wc. The apartment also benefits from, electric storage heating, emergency pull cords to request warden assistance and shared residents’ facilities within the building. In addition, there is a shared parking area, communal gardens and lifts to all levels. No Upward Chain.
COMMUNAL ENTRANCE HALL with security intercom system, stairs and lifts to all floors
ENTRANCE HALL with two storage cupboards
SPACIOUS LOUNGE/DINER 16′ 5" x 11′ 1" (5m x 3.38m) with views over rear garden
KITCHEN 7′ 1" x 6′ 1" (2.16m x 1.85m)
DOUBLE BEDROOM 11′ 0" x 9′ 7" (3.35m x 2.92m) fitted wardrobes
SHOWER ROOM/WC
COMMUNAL GARDENS
PARKING AREA
Council Tax Band: D
Length of Lease: 96 years (from 2024)
Service Charge: £3,645.48 pa.


