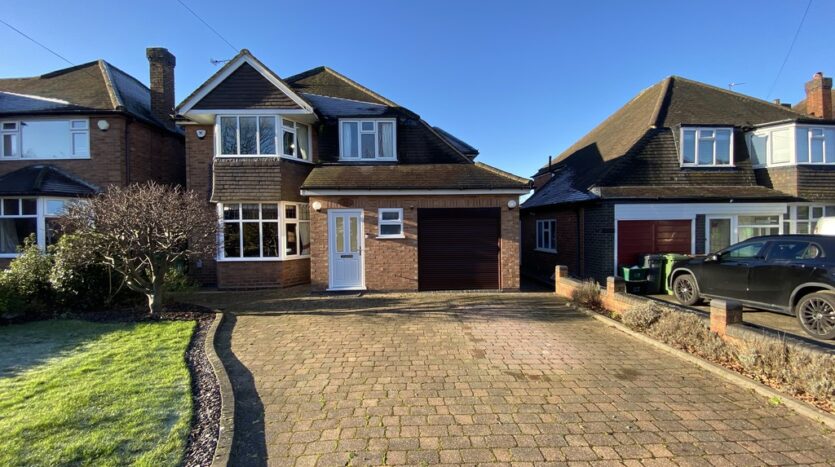Greswolde Road,
The property offers both gas central heating and double glazing. The excellent living accommodation briefly comprises; enclosed entrance porch, reception hall, guest cloakroom/wc, dining room, lounge, superb modern fitted breakfast kitchen, utility room, first floor landing, master bedroom with en suite shower room/wc, three further bedrooms, large family bathroom/wc, fore garden, driveway, garage and enclosed rear garden.
ENCLOSED ENTRANCE PORCH
RECEPTION HALL
GUEST CLOAKROOM/WC
DINING ROOM 14′ 8" to bay x 13′ 5" (4.47m x 4.09m)
LOUNGE 14′ 6" x 13′ 6" (4.42m x 4.11m)
L SHAPED BREAKFAST KITCHEN 16′ 4" max x 7′ 9" min x 17’9" max x 9′ 9" min (4.98m x 2.36m x 5.41m x 2.97m)
UTILITY ROOM 7′ 10" x 5′ 0" (2.39m x 1.52m)
FIRST FLOOR LANDING
MASTER BEDROOM 14′ 7" x 10′ 9" (4.44m x 3.28m)
ENSUITE SHOWER ROOM/WC
BEDROOM TWO 15′ 0" to bay x 12′ 6" (4.57m x 3.81m)
BEDROOM THREE 12′ 5" x 9′ 4" (3.78m x 2.84m) with box room
BEDROOM FOUR 13′ 4" x 6′ 4" (4.06m x 1.93m)
FAMILY BATHROOM/WC
FORE GARDEN
BLOCK PAVED DRIVEWAY
GARAGE 15′ 9" x 8′ 2" (4.8m x 2.49m)
ENCLOSED REAR GARDEN
*** DRAFT DETAILS ***
Details have not been confirmed by the property owner.
This is a draft copy only, therefore, we cannot confirm their accuracy.
Council Tax Band: F


