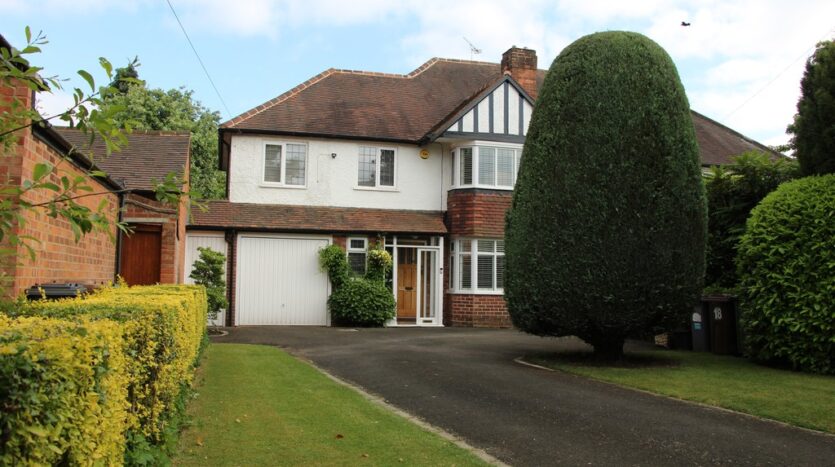click to enable zoom
loading...
We didn't find any results
open map
View
Roadmap
Satellite
Hybrid
Terrain
My Location
Fullscreen
Prev
Next
Your search results
Dove House Lane,
Posted by on 19th April, 2024
0
A beautifully presented and extended four bedroom traditional style semi detached residence situated in a sought after location. The property offers excellent family living accommodation which briefly comprises; enclosed entrance porch, reception hall, guest cloakroom/wc, dining room, extended lounge, breakfast kitchen, rear hall, covered side walkway, first floor landing, master bedroom, three further bedrooms, family bathroom/wc, fore garden, large driveway, garage and beautiful enclosed rear garden.
ENCLOSED ENTRANCE PORCH
RECEPTION HALL
GUEST CLOACKROOM/WC understairs storage cupboard
DINING ROOM 16′ 3" x 11′ 6" (4.95m x 3.51m)
LOUNGE 22′ 5" max 13′ 0" min x 11′ 0" max (6.83m 3.96m x 3.35m)
BREAKFAST KITCHEN 11′ 6" max x 11′ 2" max (3.51m x 3.4m)
REAR HALLWAY covered side passage
FIRST FLOOR LANDING
MASTER BEDROOM 16′ 7" x 11′ 4" back of wardrobe (5.05m x 3.45m)
BEDROOM TWO 15′ 10" x 11′ 4" back of wardrobe (4.83m x 3.45m)
BEDROOM THREE 18′ 4" max 13′ 2" min x 7′ 3" max (5.59m 4.01m x 2.21m)
BEDROOM FOUR 8′ 1" x 8′ 0" (2.46m x 2.44m)
FAMILY BATHROOM/WC
FORE GARDEN
LARGE DRIVEWAY
GARAGE 16′ 6" x 7′ 7" (5.03m x 2.31m)
SUPERB ENCLOSED REAR GARDEN
Council Tax Band: E
Change Currency
£- £
Change Measurement
square meters - m2- square feet - ft2
- square meters - m2
- acres - ac
- square yards - yd2
- hectares - ha
Advanced Search
Our Listings
Featured Properties
-
Mortgage Calculator
-
Login
Register
A password will be e-mailed to you
Reset Password
Social Links:
Ruxton is a local team of highly dedicated property professionals combining over 100 years of successful experience.




