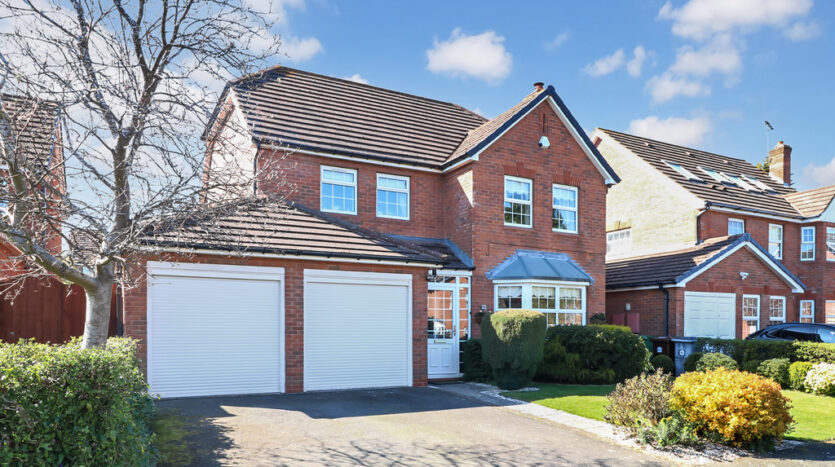click to enable zoom
loading...
We didn't find any results
open map
View
Roadmap
Satellite
Hybrid
Terrain
My Location
Fullscreen
Prev
Next
Your search results
St. Francis Avenue,
Posted by on 4th July, 2025
0
An exceptional well portioned four bedroom modern executive home, situated within a prime and highly sought after residential area of Solihull. Nestled in a quiet cul-de-sac in the former grounds of Olton Friary. This exclusive home is approached from Monastery Drive along a winding road, past a particularly notable extensive green and leafy space, creating a genuine natural haven within the Town. The accommodation briefly comprises, entrance porch, reception hall, guest wc, spacious lounge with bay window, dining room, an outstanding modern fully fitted breakfast kitchen, utility area, large feature conservatory, first floor landing, four spacious bedrooms, en-suite shower room/wc to main bedroom plus a family bathroom/wc. Outside: to the front is a neat lawned garden with herbaceous borders and a driveway leading to an integral double width garage. To the rear; a delightful well stocked and aesthetically pleasing lawned garden with substantial patio. Viewing is highly recommended.
ENTRANCE PORCH UPVC entrance door with double glazed side panels.
RECEPTION HALL Stairs off. Access door to double garage. Amtico flooring.
GUEST WC Low level flush wc and wash hand basin.
LOUNGE 19′ 6" x 11′ 8" (5.962m x 3.562m) UPVC double glazed bay window to front, feature flooring, Adams style feature fireplace with living flame gas fire. Double opening doors to:
DINING ROOM 11′ 8" x 10′ 10" (3.577m x 3.314m) UPVC double glazed window to rear.
BREAKFAST KITCHEN 22′ 11" x 10′ 10" (6.991m x 3.320m) Modern fully fitted base and wall cupboard units, breakfast bar, stainless steel one and a half bowl sink with mixer taps. Integrated induction hob; extractor hood over split level Bosch oven and grill, part tiled elevations, feature floor tiling, integrated dishwasher. UPVC double glazed patio doors to conservatory. Walk-in storage cupboard.
UTILITY ROOM 7′ 3" x 5′ 0" (2.225m x 1.525m) Stainless steel sink unit with mixer taps. Fitted base and wall units.
LARGE CONSERVATORY 22′ 3" x 11′ 5" (6.799m x 3.485m) An exceptionally large space providing a particular highlight.
FIRST FLOOR
LANDING Airing cupboard. Loft access.
MAIN BEDROOM (FRONT) 11′ 8" x 11′ 10" (3.576m x 3.607m) Spacious room with two double glazed windows to front with extended views, built-in wardrobes.
EN-SUITE SHOWER ROOM 6′ 0" x 5′ 7" (1.841m x 1.721m) Incorporating a three-piece suite comprised of inset vanity sink unit, shower cubicle and low level flush wc. Tasteful tiled elevations and flooring.
BEDROOM TWO (FRONT) 11′ 9" x 10′ 10" (3.596m x 3.322m) Spacious bedroom with fitted wardrobes. Extended views to front.
BEDROOM THREE (REAR) 10′ 6" x 8′ 5" (3.210m x 2.588m) Double bedroom with window to rear.
BEDROOM FOUR (REAR) 9′ 11" x 9′ 3" (3.031m x 2.821m) Spacious room.
OUTSIDE
FRONT A neat lawned fore garden with a variety of shrubs. Good size drive leading to double width garage.
INTEGRAL DOUBLE GARAGE
REAR A charming enclosed lawned garden with well stocked herbaceous borders with a variety of plants, trees and shrubs. Paved patio area.
Change Currency
£- £
Change Measurement
square meters - m2- square feet - ft2
- square meters - m2
- acres - ac
- square yards - yd2
- hectares - ha
Advanced Search
Our Listings
Featured Properties
Greswolde Road, Offers In Excess Of £ 600,000-
Mortgage Calculator
-
Login
Register
A password will be e-mailed to you
Reset Password
Social Links:
Ruxton is a local team of highly dedicated property professionals combining over 100 years of successful experience.





