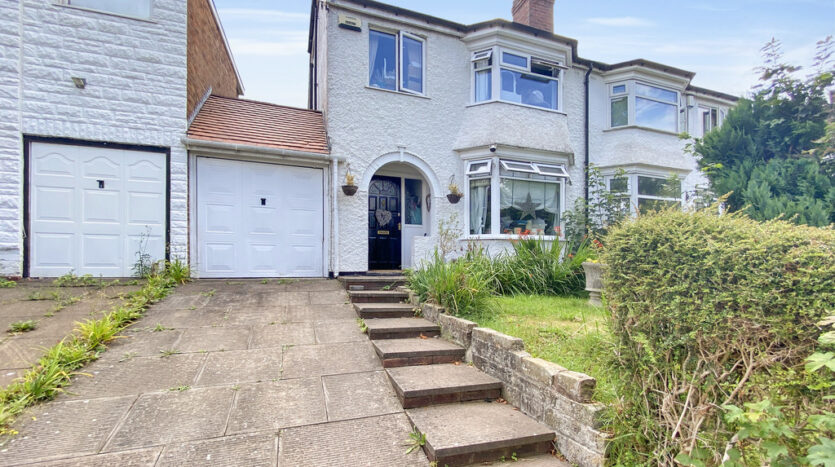Dalbury Road,
Situated in the highly sought after suburb of Hall Green.
The layout briefly comprises: entrance hall, dining room, generous living room, fitted kitchen, first floor landing, three bedrooms, and bathroom with WC. Externally, the property features a private enclosed rear garden, a garage, and a driveway providing off-road parking.
HALLWAY
DINING ROOM 11′ 2" x 11′ 3" (3.405m x 3.443m)
LIVING ROOM 10′ 5" x 21′ 0" (3.182m x 6.411m)
KITCHEN/DINER 6′ 9" x 17′ 6" (2.067m x 5.359m)
BATHROOM 7′ 0" x 8′ 11" (2.158m x 2.732m)
BEDROOM ONE 9′ 3" x 13′ 0" (2.821m x 3.983m)
BEDROOM TWO 13′ 2" x 10′ 6" (4.034m x 3.216m)
BEDROOM THREE 7′ 0" x 7′ 7" (2.135m x 2.332m)
DRIVEWAY
GARAGE 6′ 8" x 25′ 0" (2.036m x 7.633m)
REAR GARDEN
Note
(Under the provisions of The Estate Agents Act we notify all potential purchasers that the Vendor is associated with Ruxton)


