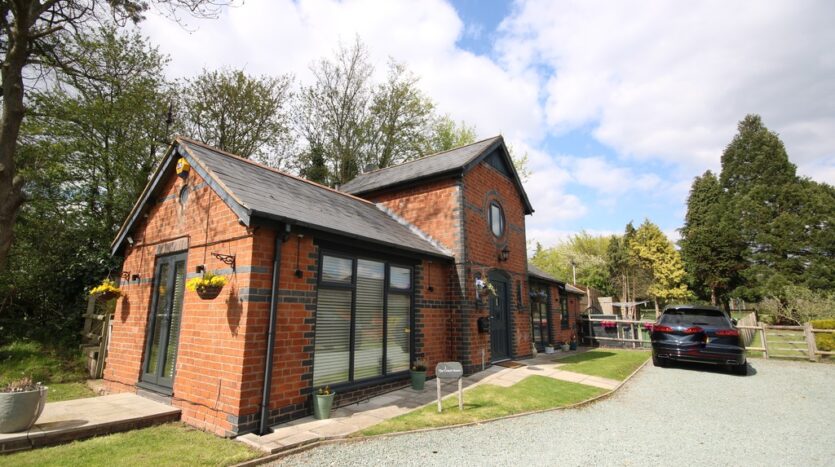Alcester Road, Wythall
A unique, beautifully presented two bedroom detached residence situated in a secure gated development consisting of two other properties. The property is situated in a sought after convenient semi rural location with open views to the rear The current living accommodation briefly comprises; reception hall, spacious living room, modern fitted breakfast kitchen, master bedroom with en suite bathroom/wc, second floor landing, second bedroom, shower room/wc, enclosed landscaped garden area, parking area and garage, long driveway with secure gated access, further communal gardens.
RECEPTION HALLWAY
LIVING ROOM 13′ 9" x 11′ 5" (4.19m x 3.48m)
MODERN FITTED BREAKFAST KITCHEN 11′ 4" x 8′ 10" (3.45m x 2.69m)
MASTER BEDROOM 13′ 5" max x 10′ 1" min x 11′ 5" (4.09m x 3.07m x 3.48m)
SHOWER ROOM/WC
FIRST FLOOR LANDING
SECOND BEDROOM 10′ 1" max x 6′ 6" max (3.07m x 1.98m)
SHOWER ROOM/WC
ENCLOSED LANDSCAPED GARDEN AREA
OFF ROAD PARKING
GARAGE EN BLOC
FURTHER COMMUNAL GARDENS
LONG GATED DRIVEWAY
*** DRAFT DETAILS ***
Details have not been confirmed by the property owner.
This is a draft copy only, therefore, we cannot confirm their accuracy.
Council Tax Band: D
Grounds and Gates Maintenance – tbc



