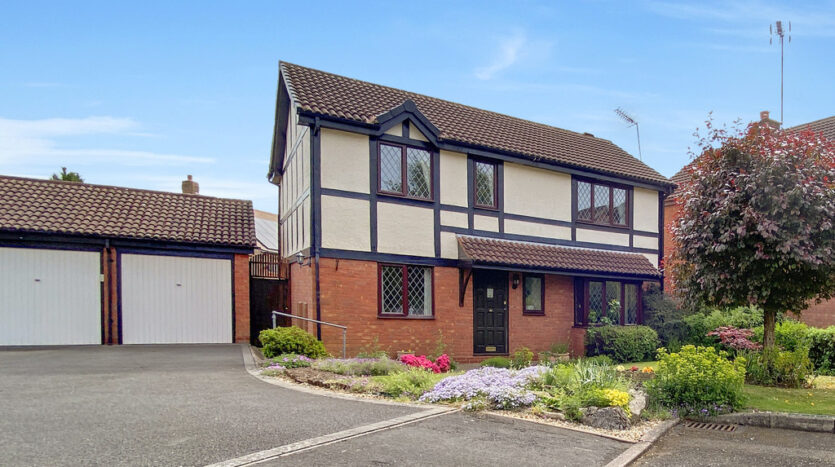Merrington Close, Hillfield
A well presented four bedroom detached family residence enjoying a cul de sac position within a sought after location. The excellent living accommodation briefly comprises; reception hall, guest cloakroom/wc, dining room, spacious lounge with Inglenook fireplace, conservatory, breakfast kitchen, first floor landing, master bedroom with en suite shower room/wc, three further bedrooms, family bathroom/wc, fore garden, driveway, double garage and good size enclosed rear garden.
RECEPTION HALL
GUEST CLOAKROOM/WC
DINING ROOM 10′ 9" x 9′ 10" (3.28m x 3m)
SPACIOUS LOUNGE 21′ 0" x 11′ 7" (6.4m x 3.53m) with feature inglenook fireplace
CONSERVATORY 12′ 5" x 9′ 6" (3.78m x 2.9m)
BREAKFAST KITCHEN 12′ 2" x 11′ 10" (3.71m x 3.61m)
FIRST FLOOR LANDING
MASTER BEDROOM 15′ 3" x 10′ 0" (4.65m x 3.05m)
EN-SUITE SHOWER ROOM/WC
BEDROOM TWO 11′ 8" x 9′ 10" (3.56m x 3m)
BEDROOM THREE 12′ 10" x 7′ 8" (3.91m x 2.34m)
BEDROOM FOUR 8′ 7" x 7′ 7" (2.62m x 2.31m)
FAMILY BATHROOM/WC
FORE GARDEN
DRIVEWAY
DOUBLE GARAGE 18′ 4" x 16′ 8" (5.59m x 5.08m) with remote controlled doors, water supply, power supply, lighting and roof storage space
GOOD SIZE ENCLOSED REAR GARDEN
Council Tax Band: F


