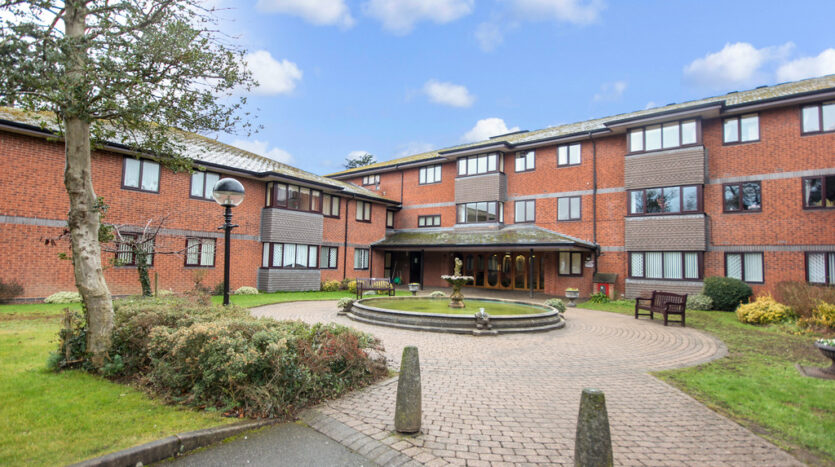click to enable zoom
loading...
We didn't find any results
open map
View
Roadmap
Satellite
Hybrid
Terrain
My Location
Fullscreen
Prev
Next
Your search results
Lode Lane,
Posted by on 19th April, 2024
0
An ideal opportunity to acquire a well presented two bedroom ground floor retirement apartment situated in this popular development for 58 years and older, located in a sought after position within walking distance of Solihull town centre. The accommodation briefly comprises: Private reception hall with large storage cupboards, living/dining room, modern fitted kitchen, master bedroom with french door to communal gardens, second bedroom, shower room/wc. The apartment also benefits from double glazing, electric economy 7 heating, emergency pull cords to request warden assistance and shared residents’ facilities within the building. In addition there is a shared parking area, beautiful communal gardens and lifts to all floors. No upward chain.
COMMUNAL RECEPTION HALL that provides immediate access to a cul de sac hallway comprising of just three apartments, one of which is Flat Number 7.
L SHAPED ENTRANCE HALL two large storage cupboards (one housing a new boiler and one with hanging and storage space), security intercom system, emergency pull cord
LOUNGE/DINER 23′ 1" x 11′ 1" max 7′ 5" min (7.04m x 3.38m 2.26m) emergency pull cord
MODERN FITTED KITCHEN 7′ 0" x 7′ 0" (2.13m x 2.13m)
BEDROOM ONE 11′ 0" x 9′ 5" to back of wardrobe (3.35m x 2.87m) with double fitted wardrobes and emergency pull cord
BEDROOM TWO 10′ 0" x 7′ 0" (3.05m x 2.13m) with space for a wardrobe, emergency pull cord
BATHROOM/WC emergency pull cord
PARKING AREA
COMMUNAL GARDENS with seating area
Council Tax Band: E
Length of Lease: 96 years (from 2024)
Service Charge: £3,645.48 pa.
Change Currency
£- £
Change Measurement
square meters - m2- square feet - ft2
- square meters - m2
- acres - ac
- square yards - yd2
- hectares - ha
Advanced Search
Our Listings
Featured Properties
-
Mortgage Calculator
-
Login
Register
A password will be e-mailed to you
Reset Password
Social Links:
Ruxton is a local team of highly dedicated property professionals combining over 100 years of successful experience.




