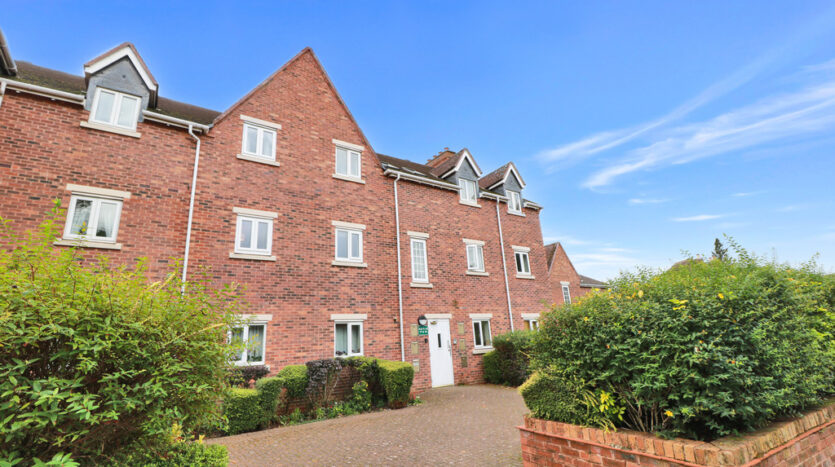click to enable zoom
loading...
We didn't find any results
open map
View
Roadmap
Satellite
Hybrid
Terrain
My Location
Fullscreen
Prev
Next
Your search results
Yew Tree Lane,
Posted by on 7th June, 2024
0
A spacious well presented two double bedroom top floor apartment situated in a convenient sought after location. The excellent living accommodation briefly comprises; communal entrance hall with security intercom system, reception hall, cloakroom, spacious lounge/diner, fitted kitchen, master bedroom with en suite shower room/wc, second double bedroom, family bathroom/wc, two allocated parking spaces, visitor parking and communal gardens. No Upward Chain.
COMMUNAL ENTRANCE HALL with security intercom system
RECEPTION HALL
CLOAKROOM
SPACIOUS LOUNGE/DINER 20′ 10" x 11′ 4" (6.35m x 3.45m)
FITTED KITCHEN 11′ 10" x 7′ 2" (3.61m x 2.18m)
MASTER BEDROOM 14′ 6" x 9′ 2" (4.42m x 2.79m)
ENSUITE SHOWER ROOM/WC
BEDROOM TWO 11′ 2" x 9′ 2" (3.4m x 2.79m)
FAMILY BATHROOM/WC
TWO ALLOCATED PARKING SPACES
VISITOR PARKING AND COMMUNAL GARDENS
Council Tax Band: C
Length of Lease: 101 years (from 2023)
Service Charge: £1,730 p.a
Ground Rent: £190 p.a
Change Currency
£- £
Change Measurement
square meters - m2- square feet - ft2
- square meters - m2
- acres - ac
- square yards - yd2
- hectares - ha
Advanced Search
Our Listings
Featured Properties
-
Mortgage Calculator
-
Login
Register
A password will be e-mailed to you
Reset Password
Social Links:
Ruxton is a local team of highly dedicated property professionals combining over 100 years of successful experience.




