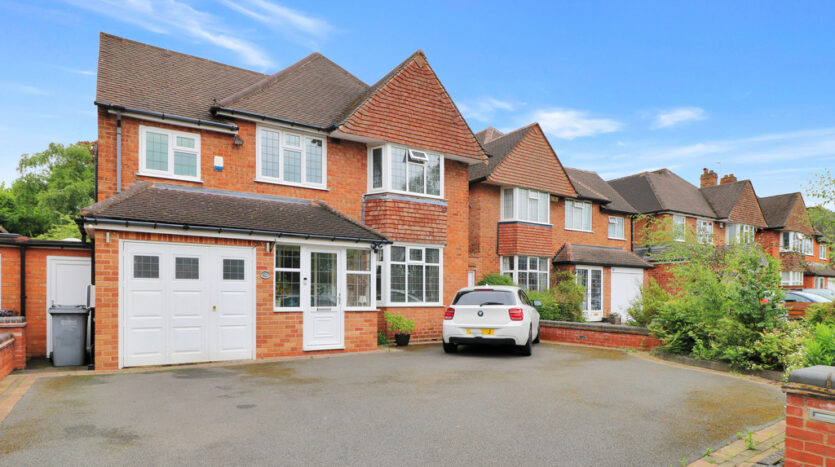click to enable zoom
loading...
We didn't find any results
open map
View
Roadmap
Satellite
Hybrid
Terrain
My Location
Fullscreen
Prev
Next
Your search results
Woodfield Road,
Posted by on 20th June, 2025
0
A beautifully presented and spacious four double bedroom detached family residence situated in a sought after location. The property offers both gas central heating and double glazing. The excellent living accommodation briefly comprises, enclosed entrance porch, reception hall, guest cloakroom/wc, dining room, lounge, superb breakfast kitchen, utility room, covered side storage, first floor landing, master bedroom with en suite shower room/wc, three further bedrooms, family bathroom/wc, large driveway, garage and enclosed rear garden. No Upward Chain.
ENCLOSED ENTRANCE PORCH
RECEPTION HALL
GUEST CLOAKROOM/WC
DINING ROOM 16′ 10" x 11′ 11" (5.13m x 3.63m)
LOUNGE 14′ 4" x 11′ 10" (4.37m x 3.61m)
SUPERB BREAKFAST KITCHEN 13′ 1" x 16′ 2" (3.99m x 4.93m)
UTILITY ROOM 11′ 3" x 8′ 0" (3.43m x 2.44m)
COVERED SIDE STORAGE
FIRST FLOOR LANDING
MASTER BEDROOM 11′ 11" x 13′ 1" (3.63m x 3.99m) fitted wardrobes
EN SUTIE SHOWER ROOM/WC
BEDROOM TWO 11′ 11" x 14′ 5" (3.63m x 4.39m)
BEDROOM THREE 13′ 4" x 11′ 11" (4.06m x 3.63m) double glazed skylight to side elevation
BEDROOM FOUR 9′ 4" x 7′ 6" (2.84m x 2.29m) fitted wardrobes
FAMILY BATHROOM/WC
LARGE DRIVEWAY
GARAGE 13′ 8" x 8′ 9" (4.17m x 2.67m) with power and lighting
ENCLOSED REAR GARDEN
Council Tax Band: F
Change Currency
£- £
Change Measurement
square meters - m2- square feet - ft2
- square meters - m2
- acres - ac
- square yards - yd2
- hectares - ha
Advanced Search
Our Listings
Featured Properties
Greswolde Road, Offers In Excess Of £ 600,000-
Mortgage Calculator
-
Login
Register
A password will be e-mailed to you
Reset Password
Social Links:
Ruxton is a local team of highly dedicated property professionals combining over 100 years of successful experience.





