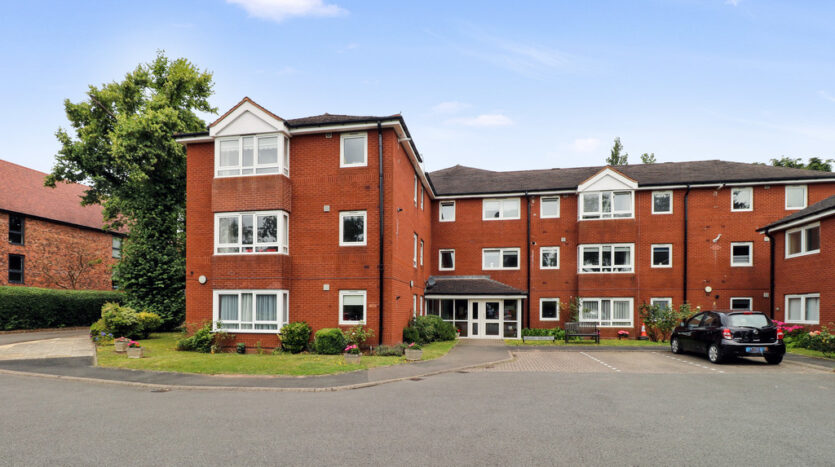click to enable zoom
loading...
We didn't find any results
open map
View
Roadmap
Satellite
Hybrid
Terrain
My Location
Fullscreen
Prev
Next
Your search results
Warwick Road,
Posted by on 5th March, 2025
0
A beautifully presented, spacious and light two double bedroom first floor retirement apartment for the over 58s situated in a sought after convenient location within easy walking distance of Solihull town centre and Brueton Park. The property benefits from having gas central heating and double glazing. The accommodation briefly comprises; communal entrance hall and reception lounge with security intercom system, lift access, entrance hall, cloaks cupboard, spacious lounge/diner, superb modern fitted kitchen, two double bedrooms, shower room/wc, attractive communal gardens, The development has its own house manager, emergency 24hr pull cord system, communal lounge/reception area, owner and visitor parking areas. No Upward Chain.
COMMUNAL ENTRANCE HALLWAY/LOUNGE AREA with security intercom system, stairs and lift to upper floors
ENTRANCE HALL with cloaks cupboard
SPACIOUS LOUNGE/DINER 23′ 9" excluding bay x 12′ 9" (7.24m x 3.89m)
SUPERB MODERN FITTED KITCHEN 9′ 9" x 6′ 9" (2.97m x 2.06m)
BEDROOM ONE 12′ 8" x 12′ 1" (3.86m x 3.68m) with built-in wardrobe
BEDOOM TWO 12′ 8" x 8′ 1" (3.86m x 2.46m) with fitted wardrobes
SHOWER ROOM/WC
ATTRACTIVE COMMUNAL GARDENS
OWNER AND VISITOR PARKING AREA
Council Tax Band: D
Length of Lease: 61 years (from 2024)
Service Charge: £3,421.66 pa.
Change Currency
£- £
Change Measurement
square meters - m2- square feet - ft2
- square meters - m2
- acres - ac
- square yards - yd2
- hectares - ha
Advanced Search
Our Listings
Featured Properties
Greswolde Road, Asking Price Of £ 630,000-
Mortgage Calculator
-
Login
Register
A password will be e-mailed to you
Reset Password
Social Links:
Ruxton is a local team of highly dedicated property professionals combining over 100 years of successful experience.





