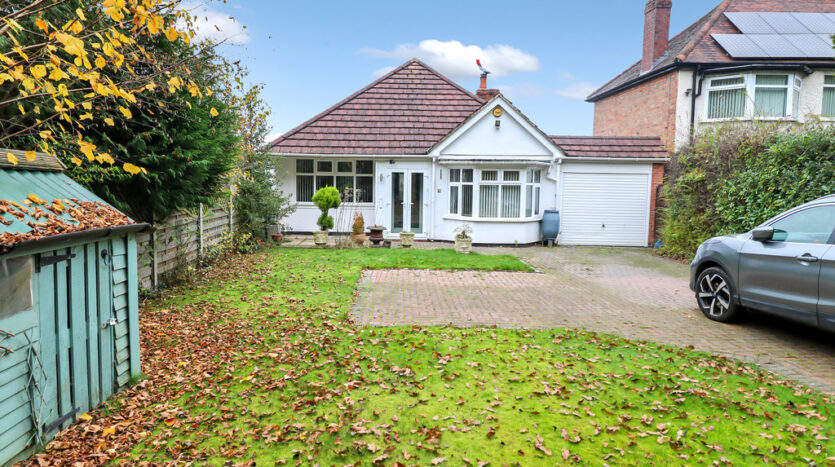click to enable zoom
loading...
We didn't find any results
open map
View
Roadmap
Satellite
Hybrid
Terrain
My Location
Fullscreen
Prev
Next
Your search results
Streetsbrook Road, Shirley
Posted by on 24th January, 2025
0
A particularly charming and well appointed two double bedroom detached bungalow situated in a leafy and convenient location. The property benefits from being tastefully modernised with gas central heating and double glazing .The excellent living accommodation briefly comprises; enclosed entrance porch, reception hall, lounge, superb kitchen with dining area/living area, utility area, covered walkway, two double bedrooms, family bathroom/wc, well screened fore garden, large block paved driveway, garage, enclosed lawn garden to rear. Additionally, this property enjoys the tremendous benefit of having The Moseley Cricket Club ground to the rear. Viewing is essential. No upward chain.
ENCLOSED ENTRANCE PORCH
RECEPTION HALL
LOUNGE 10′ 4" x 12′ 5" (3.15m x 3.78m)
SUPERB KITCHEN WITH DINING AREA/LIVING AREA 15′ 6" x 16′ 8" (4.72m x 5.08m)
UTILITY AREA
COVERED WALKWAY
BEDROON ONE 10′ 7" x 16′ 0" (3.23m x 4.88m)
BEDROOM TWO 9′ 4" x 10′ 3" (2.84m x 3.12m)
FAMILY BATHROOM/WC
FORE GARDEN
LARGE BLOCK PAVED DRIVEWAY
GARAGE
ENCLOSED REAR GARDEN
Council Tax Band: E
Change Currency
£- £
Change Measurement
square meters - m2- square feet - ft2
- square meters - m2
- acres - ac
- square yards - yd2
- hectares - ha
Advanced Search
Our Listings
Featured Properties
Greswolde Road, Asking Price Of £ 650,000-
Mortgage Calculator
-
Login
Register
A password will be e-mailed to you
Reset Password
Social Links:
Ruxton is a local team of highly dedicated property professionals combining over 100 years of successful experience.





