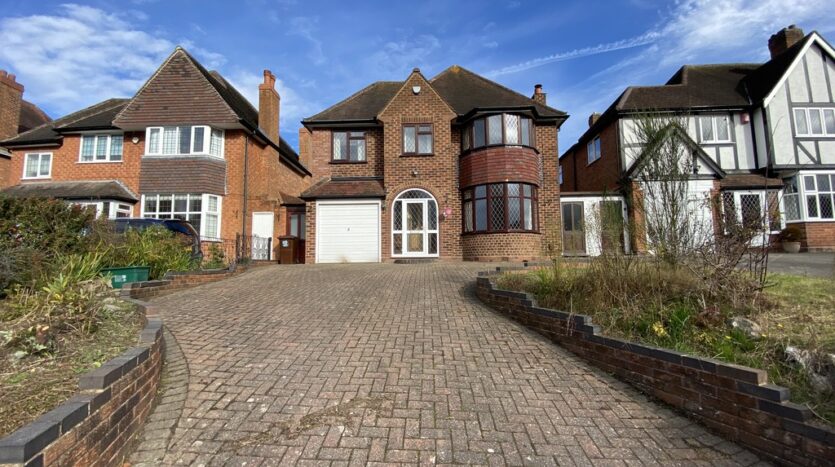click to enable zoom
loading...
We didn't find any results
open map
View
Roadmap
Satellite
Hybrid
Terrain
My Location
Fullscreen
Prev
Next
Your search results
St. Helens Road,
Posted by on 3rd December, 2024
0
Situated in a prime residential area within Solihull, a particularly spacious three double bedroom traditional style detached residence enjoying a cul-de-sac location. The property requires some modernisation and offers excellent family living accommodation which briefly comprises; enclosed entrance porch, reception hall, two spacious reception rooms, dining room, conservatory, fitted kitchen, larder, utility area, ground floor wc, covered side access, first floor landing, three large bedrooms, family bathroom plus an en-suite shower room/wc. To the front are garden areas with a substantial block paved drive and integral garage. To the rear is a notably outstanding large enclosed garden mostly laid to lawn with patio areas. No upward chain. Must be viewed to appreciate the tremendous scope to create an ideal dwelling home.
ENCLOSED ENTRANCE PORCH
ENTRANCE HALL
RECEPTION ROOM ONE 11′ 11" x 11′ 11" (3.636m x 3.652m)
RECEPTION ROOM TWO 11′ 11" x 17′ 0" (3.641m x 5.202m)
CONSERVATORY
KITCHEN 14′ 0" x 7′ 8" (4.288m x 2.356m)
DINING ROOM 13′ 4" x 7′ 11" (4.076m x 2.426m)
LARDER
UTILITY AREA
SEPARATE WC
FIRST FLOOR LANDING
MASTER BEDROOM 17′ 1" x 11′ 11" (5.212m x 3.646m) fitted wardrobes
ENSUITE
BEDROOM TWO 15′ 6" x 11′ 11" (4.728m x 3.639m)
BEDROOM THREE 15′ 6" x 12′ 4" (4.738m x 3.760m)
BATHROOM 7′ 10" x 7′ 4" (2.412m x 2.240m)
DRIVEWAY
GARAGE
REAR LARGE ENCLOSED FEATURE GARDEN
Council Tax Band: F
Change Currency
£- £
Change Measurement
square meters - m2- square feet - ft2
- square meters - m2
- acres - ac
- square yards - yd2
- hectares - ha
Advanced Search
Our Listings
Featured Properties
Greswolde Road, Asking Price Of £ 630,000-
Mortgage Calculator
-
Login
Register
A password will be e-mailed to you
Reset Password
Social Links:
Ruxton is a local team of highly dedicated property professionals combining over 100 years of successful experience.





