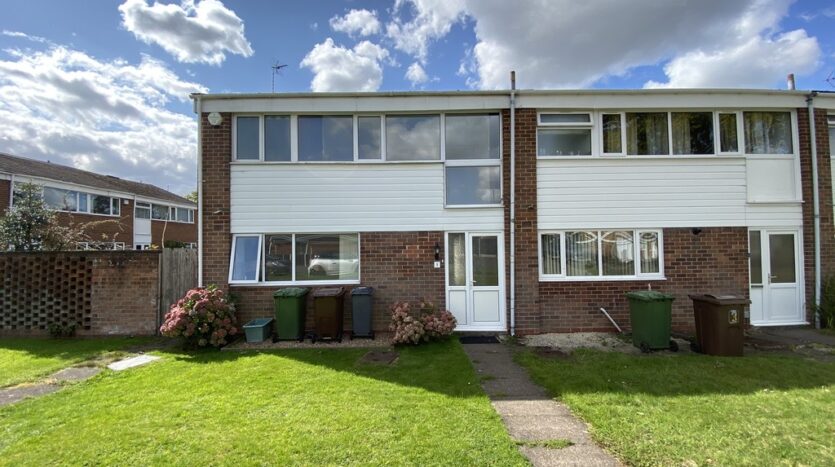click to enable zoom
loading...
We didn't find any results
open map
View
Roadmap
Satellite
Hybrid
Terrain
My Location
Fullscreen
Prev
Next
Your search results
Overslade Road,
Posted by on 10th October, 2024
0
A three bedroom end terrace residence enjoying a cul de sac position within a sought after location. The property offers both double glazing and gas central heating. The excellent accommodation briefly comprises; entrance porch, storage cupboard, reception hall, guest cloakroom/wc, spacious lounge/diner, breakfast kitchen, first floor landing, three good size bedrooms, family bathroom/wc, fore garden, enclosed southerly aspect rear garden, garage en bloc. No Upward Chain.
ENTRANCE PORCH with walk in storage cupboard
RECEPTION HALL
GUEST CLOAKROOM/WC
SPACIOUS LOUNGE/DINER 20′ 9" x 11′ 4" max 10′ 9" min (6.32m x 3.45m 3.28m)
BREAKFAST KITCHEN 13′ 3" max 10′ 3" min x 11′ 9" max (4.04m 3.12m x 3.58m)
FIRST FLOOR LANDING storage cupboard
BEDROOM ONE 15′ 0" x 10′ 8" (4.57m x 3.25m) built in wardrobes
BEDROOM TWO 11′ 10" x 11′ 2" (3.61m x 3.4m)
BEDROOM THREE 8′ 8" x 8′ 2" (2.64m x 2.49m)
BATHROOM/WC
FORE GARDEN TO FRONT
ENCLOSED REAR GARDEN
GARAGE EN BLOC which is reached by a pedestrian gate, it is the first garage as you leave the gate to the left hand side
*** DRAFT DETAILS ***
Details have not been confirmed by the property owner.
This is a draft copy only, therefore, we cannot confirm their accuracy.
Council Tax Band: D
Change Currency
£- £
Change Measurement
square meters - m2- square feet - ft2
- square meters - m2
- acres - ac
- square yards - yd2
- hectares - ha
Advanced Search
Our Listings
Featured Properties
-
Mortgage Calculator
-
Login
Register
A password will be e-mailed to you
Reset Password
Social Links:
Ruxton is a local team of highly dedicated property professionals combining over 100 years of successful experience.



