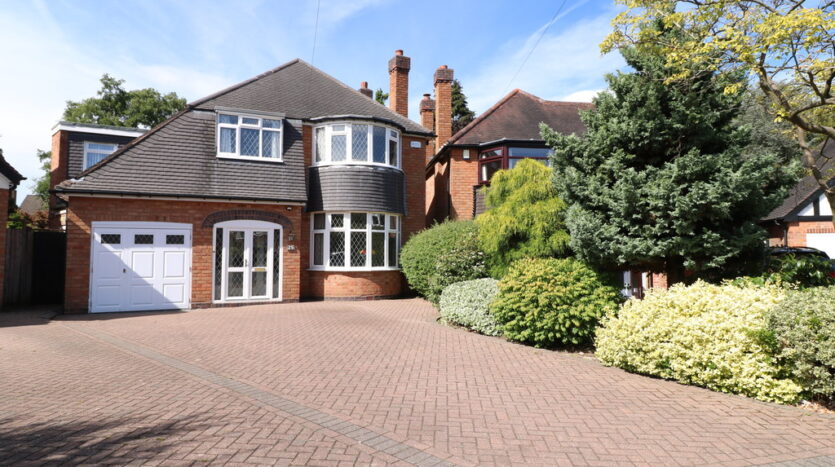click to enable zoom
loading...
We didn't find any results
open map
View
Roadmap
Satellite
Hybrid
Terrain
My Location
Fullscreen
Prev
Next
Your search results
Netherwood Close,
Posted by on 3rd February, 2025
0
A great opportunity to acquire a large 4/5 bedroom traditional style family home, occupying a substantial plot with further scope for development (STPP). The property enjoys a cul de sac position within a sought after location, close to desirable parks and excellent schools. The spacious living accommodation briefly comprises; enclosed entrance porch, reception hall, guest cloakroom/wc, dining room, lounge, breakfast room, breakfast kitchen, first floor landing, five bedrooms, bathroom, separate wc, large block paved driveway, double garage and superb rear garden. No Upward Chain.
ENCLOSED ENTRANCE PORCH
RECEPTION HALL understairs storage cupboard
GUEST CLOAKROOM/WC
DINING ROOM 14′ 5" into bay x 13′ 4" (4.39m x 4.06m)
LOUNGE 14′ 5" x 13′ 5" (4.39m x 4.09m)
BREAKFAST ROOM 10′ 0" max 7′ 9" min x 8′ 5" (3.05m 2.36m x 2.57m)
BREAKFAST KITCHEN 17′ 0" x 8′ 5" (5.18m x 2.57m)
FIRST FLOOR LANDING attic having pull down ladders and boarding
BEDROOM ONE 14′ 5" x 14′ 1" (4.39m x 4.29m)
BEDROOM TWO 15′ 3" into bay x 12′ 7" (4.65m x 3.84m)
BEDROOM THREE 12′ 9" max 4′ 0" min x 9′ 6" max (3.89m 1.22m x 2.9m)
BEDROOM FOUR 11′ 4" x 10′ 0" (3.45m x 3.05m) leading to:
BEDROOM FIVE 12′ 4" x 10′ 8" (3.76m x 3.25m)
BATHROOM/WC
LARGE BLOCK PAVED DRIVEWAY
TANDEM LENGTH GARAGE 30′ 9" x 11′ 7" max 7′ 10" min (9.37m x 3.53m 2.39m)
SUPERB ENCLOSED REAR GARDEN
Council Tax Band: F
Change Currency
£- £
Change Measurement
square meters - m2- square feet - ft2
- square meters - m2
- acres - ac
- square yards - yd2
- hectares - ha
Advanced Search
Our Listings
Featured Properties
Greswolde Road, Asking Price Of £ 650,000-
Mortgage Calculator
-
Login
Register
A password will be e-mailed to you
Reset Password
Social Links:
Ruxton is a local team of highly dedicated property professionals combining over 100 years of successful experience.





