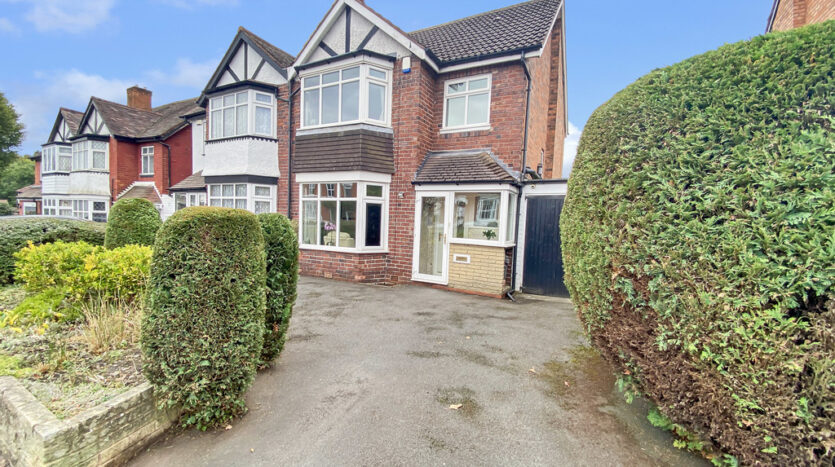click to enable zoom
loading...
We didn't find any results
open map
View
Roadmap
Satellite
Hybrid
Terrain
My Location
Fullscreen
Prev
Next
Your search results
Lyndon Road,
Posted by on 16th June, 2025
0
Ruxton are delighted to be selling, this well presented, three bedroom house with no upward chain. The property briefly comprises; porch, entrance hall, two spacious reception rooms, modern fitted kitchen, three bedrooms, bathroom, front driveway with garage and a beautiful rear garden. Please note that Ruxton are acting on behalf of Executors and immediate completion may not be available due to legal processes.
PORCH
ENTRANCE HALL
RECEPTION ROOM ONE 11′ 11" x 13′ 8" (3.649m x 4.175m)
RECEPTION ROOM TWO 10′ 11" x 12′ 2" (3.340m x 3.727m)
MODERN FITTED KITCHEN 8′ 11" x 8′ 3" (2.720m x 2.526m)
FIRST FLOOR LANDING
BEDROOM ONE 12′ 0" x 14′ 3" (3.676m x 4.351m)
BEDROOM TWO 11′ 0" x 12′ 2" (3.376m x 3.728m)
BEDROOM THREE 8′ 3" x 8′ 11" (2.527m x 2.720m)
FAMILY BATHROOM 6′ 5" x 6′ 2" (1.971m x 1.897m)
DRIVEWAY
GARAGE
BEAUTIFUL REAR GARDEN
Council Tax Band: D
*** DRAFT DETAILS ***
Details have not been confirmed by the property owner.
This is a draft copy only, therefore, we cannot confirm their accuracy.
Change Currency
£- £
Change Measurement
square meters - m2- square feet - ft2
- square meters - m2
- acres - ac
- square yards - yd2
- hectares - ha
Advanced Search
Our Listings
Featured Properties
Greswolde Road, Offers In Excess Of £ 600,000-
Mortgage Calculator
-
Login
Register
A password will be e-mailed to you
Reset Password
Social Links:
Ruxton is a local team of highly dedicated property professionals combining over 100 years of successful experience.





