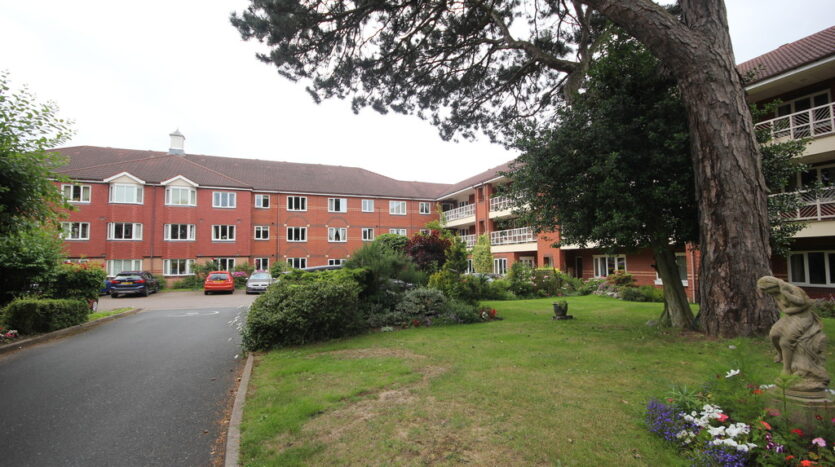click to enable zoom
loading...
We didn't find any results
open map
View
Roadmap
Satellite
Hybrid
Terrain
My Location
Fullscreen
Prev
Next
Your search results
Grange Road,
Posted by on 13th October, 2022
0
COMMUNAL ENTRACE HALLWAY With security intercom system. Lift and Stairs to:
RECEPTION HALL
SUPERB LOUNGE/ DINER 18′ 7" x 17′ 7" (5.66m x 5.36m) Double glazed window, fire surround with marble effect hearth and electric fire, central heating radiator, emergency pull cord, large storage cupboard, high level power sockets, door leading to:
FITTED BREAKFAST KITCHEN 12′ 3" x 9′ 8" (3.73m x 2.95m) Double glazed window, fitted fridge freezer, electric oven, hob, washer dryer and Worcester Bosch gas central heating boiler, emergency pull cord.
BEDROOM ONE 12′ 11" x 9′ 7" (3.94m x 2.92m) Double glazed window, fitted wardrobes with mirror fronted doors, airing cupboard, central heating radiator, high level power sockets, emergency pull cord..
FAMILY BATHROOM/WC 8′ 1" x 8′ 1" (2.46m x 2.46m) Bath with electric shower over, pedestal wash hand basin, low level flush WC, central heating radiator, emergency pull cord.
SECURE GATED WELL STOCKED COMMUNAL GARDENS AND PARKING AREA
Council Tax Band: E
Length of Lease: 100 years (from 2021)
Service Charge: £6,480 pa
Tenure: We have been advised by the seller that the property is Leasehold. Interested purchasers should seek clarification of this from their solicitor (If Leasehold, Leasehold Covenants may apply)
Change Currency
£- £
Change Measurement
square meters - m2- square feet - ft2
- square meters - m2
- acres - ac
- square yards - yd2
- hectares - ha
Advanced Search
Our Listings
Featured Properties
-
Mortgage Calculator
-
Login
Register
A password will be e-mailed to you
Reset Password
Social Links:
Ruxton is a local team of highly dedicated property professionals combining over 100 years of successful experience.




