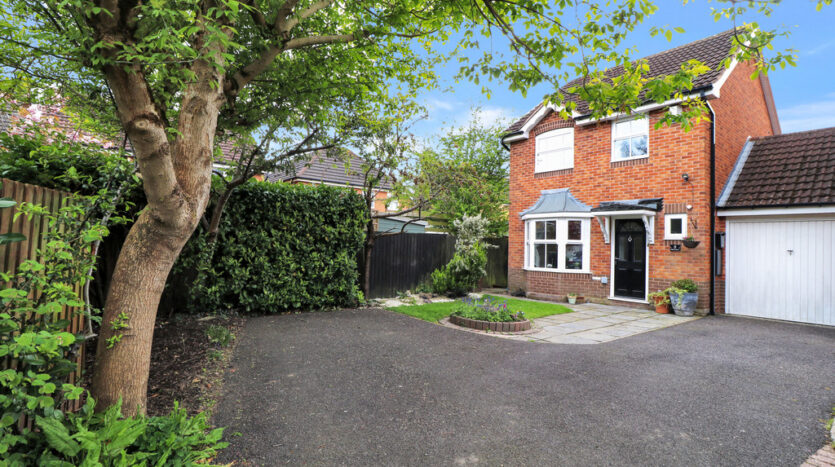click to enable zoom
loading...
We didn't find any results
open map
View
Roadmap
Satellite
Hybrid
Terrain
My Location
Fullscreen
Prev
Next
Your search results
Felton Grove,
Posted by on 28th May, 2024
0
A three bedroom link detached residence enjoying a cul de sac position within the sought after Hillfield area of Solihull. The accommodation briefly comprises; entrance hall, guest cloakroom/wc, lounge, dining kitchen, conservatory, first floor landing, three bedrooms, bathroom/wc, driveway, garage and enclosed southerly aspect rear garden.
ENTRANCE HALL
GUEST CLOAKROOM/WC
LOUNGE 14′ 8" x 12′ 1" max 9′ 7" min (4.47m x 3.68m 2.92m)
DINING KITCHEN 15′ 0" x 8′ 8" (4.57m x 2.64m)
CONSERVATORY 9′ 7" x 8′ 7" (2.92m x 2.62m)
FIRST FLOOR LANDING
BEDROOM ONE 11′ 10" x 8′ 5" (3.61m x 2.57m)
BEDROOM TWO 10′ 0" x 8′ 5" (3.05m x 2.57m)
BEDROOM THREE 9′ 0" x 6′ 4" (2.74m x 1.93m)
BATHROOM/WC
SHARED DRIVEWAY Leading to:
DRIVEWAY
GARAGE 18′ 1" x 8′ 1" (5.51m x 2.46m)
ENCLOSED SOUTHERLY ASPECT REAR GARDEN
VENDOR’S COMMENTS "it is nice to be at the end of the cul de sac, we love the sunny garden and the ease of walking into Solihull town centre"
*** DRAFT DETAILS ***
Details have not been confirmed by the property owner.
This is a draft copy only, therefore, we cannot confirm their accuracy.
Council Tax Band: D
Change Currency
£- £
Change Measurement
square meters - m2- square feet - ft2
- square meters - m2
- acres - ac
- square yards - yd2
- hectares - ha
Advanced Search
Our Listings
Featured Properties
-
Mortgage Calculator
-
Login
Register
A password will be e-mailed to you
Reset Password
Social Links:
Ruxton is a local team of highly dedicated property professionals combining over 100 years of successful experience.



