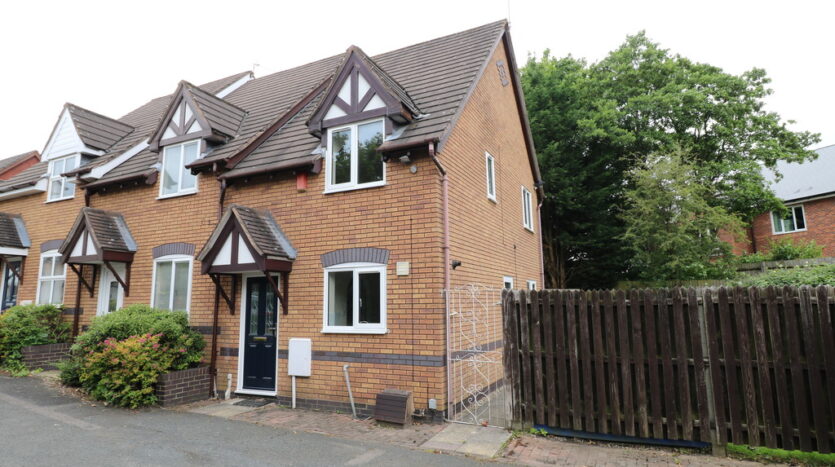click to enable zoom
loading...
We didn't find any results
open map
View
Roadmap
Satellite
Hybrid
Terrain
My Location
Fullscreen
Prev
Next
Your search results
Elkington Croft, Monkspath
Posted by on 5th July, 2024
0
A well presented two bedroom end terrace residence enjoying a cul de sac position within a sought after location. The property offers both gas central heating and double glazing and has further scope for development (STPP). The accommodation briefly comprises; reception hall, kitchen, spacious lounge/diner, first floor landing, large master bedroom, second bedroom, bathroom/wc, parking for two cars and good size garden. No Upward Chain.
RECEPTION HALL
KITCHEN 9′ 2" x 6′ 9" (2.79m x 2.06m)
SPACIOUS LOUNGE/DINER 14′ 8" x 13′ 2" (4.47m x 4.01m) with understairs storage cupboard
FIRST FLOOR LANDING airing cupboard
BEDROOM ONE 13′ 1" max x 12′ 0" (3.99m x 3.66m)
BEDROOM TWO 12′ 0" max x 6′ 10" (3.66m x 2.08m)
BATHROOM/WC
PARKING FOR TWO CARS
LARGE ENCLOSED GARDEN
Council Tax Band: C
Change Currency
£- £
Change Measurement
square meters - m2- square feet - ft2
- square meters - m2
- acres - ac
- square yards - yd2
- hectares - ha
Advanced Search
Our Listings
Featured Properties
-
Mortgage Calculator
-
Login
Register
A password will be e-mailed to you
Reset Password
Social Links:
Ruxton is a local team of highly dedicated property professionals combining over 100 years of successful experience.



