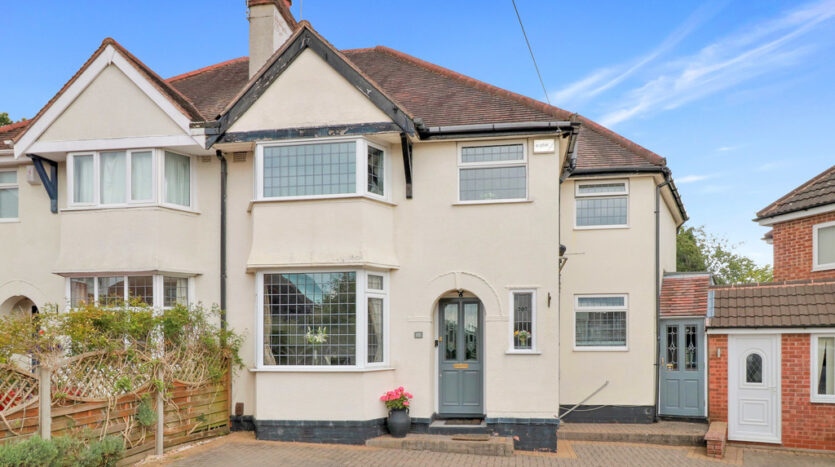click to enable zoom
loading...
We didn't find any results
open map
View
Roadmap
Satellite
Hybrid
Terrain
My Location
Fullscreen
Wentworth Road,
Asking Price Of £ 485,000
Overview
- Updated On:
- 27th July, 2024
- 4 Bedrooms
- 2 Bathrooms
Description
Internal viewing is highly recommended of this substantial four bedroom family home offering generous living areas with the rare advantage of a multi-purpose built office/annexe building and large workshop located in the rear grounds. Spacious and versatile accommodation includes four bedrooms, loft room, master en-suite, two reception rooms, conservatory, breakfast kitchen, utility room, wc, delightful landscaped gardens and driveway parking.
PORCH ENTRANCE
RECEPTION HALLWAY
DINING ROOM 12′ 6" x 10′ 10" (3.81m x 3.3m)
LOUNGE 12′ 6" x 10′ 10" (3.81m x 3.3m)
CONSERVATORY 11′ 10" x 7′ 10" (3.61m x 2.39m)
BREAKFAST KITCHEN 16′ 8" max x 5′ 7" min x 11′ 5" (5.08m x 4.75m x 3.48m)
UTILTY ROOM 5′ 9" x 5′ 4" (1.75m x 1.63m)
SEPARATE WC
FIRST FLOOR LANDING
MASTER BEDROOM 13′ 5" x 10′ 10" (4.09m x 3.3m)
ENSUITE
BEDROOM TWO 12′ 4" x 8′ 7 to fitted wardrobes" (3.76m x 2.62m)
BEDROOM THREE 10′ 0" x 9′ 3" (3.05m x 2.82m)
BEDROOM FOUR 6′ 11" x 6′ 0" (2.11m x 1.83m)
LOFT ROOM 11′ 0" x 10′ 10" (3.35m x 3.3m)
FAMILY BATHROOM 7′ 10" x 6′ 0" (2.39m x 1.83m)
OFFICE/ANNEXE 24′ 10" x 14′ 10" (7.57m x 4.52m)
WORKSHOP 19′ 10" x 10′ 5" (6.05m x 3.18m)
FORE GARDEN
DRIVEWAY
DELIGHTFUL REAR GARDEN
Council Tax Band: C
Printable Documents
Property Id : 767723
Price: Asking Price Of £ 485,000
Rooms: 2
Bedrooms: 4
Bathrooms: 2
Other Features
Breakfast Kitchen with Utility/WC
Conservatory
Four Bedrooms
Loft Room
Stunning Gardens with Multi-Purpose Annexe and Large Workshop
Two Bathrooms
Two Reception Rooms
Viewing Essential
Sat
27
Jul
Sun
28
Jul
Mon
29
Jul
Tue
30
Jul
Wed
31
Jul
Thu
01
Aug
Fri
02
Aug
Sat
03
Aug
Sun
04
Aug
Mon
05
Aug
In Person
Video Chat
Your information
Property Reviews
You need to login in order to post a review
Similar Listings
To Buy
sold
To Buy
SSTC
To Buy
sold
To Buy
sold
Change Currency
£- £
Change Measurement
square meters - m2- square feet - ft2
- square meters - m2
- acres - ac
- square yards - yd2
- hectares - ha
Advanced Search
Our Listings
Featured Properties
-
Mortgage Calculator
-
Login
Register
A password will be e-mailed to you
Reset Password
Social Links:
Ruxton is a local team of highly dedicated property professionals combining over 100 years of successful experience.


























