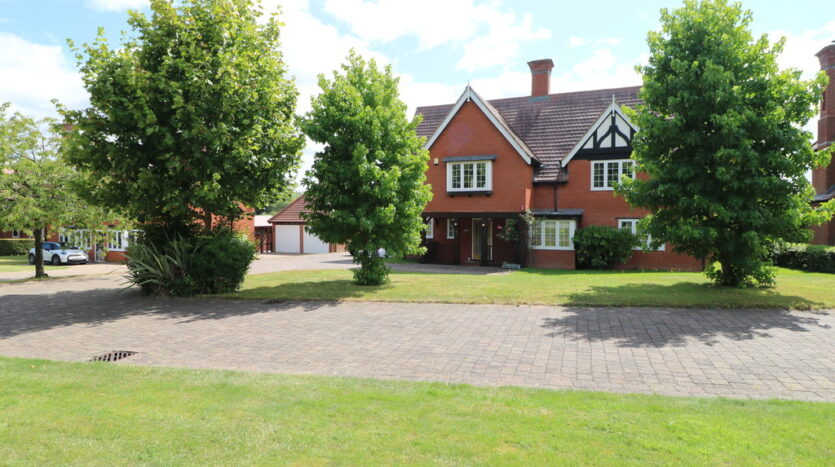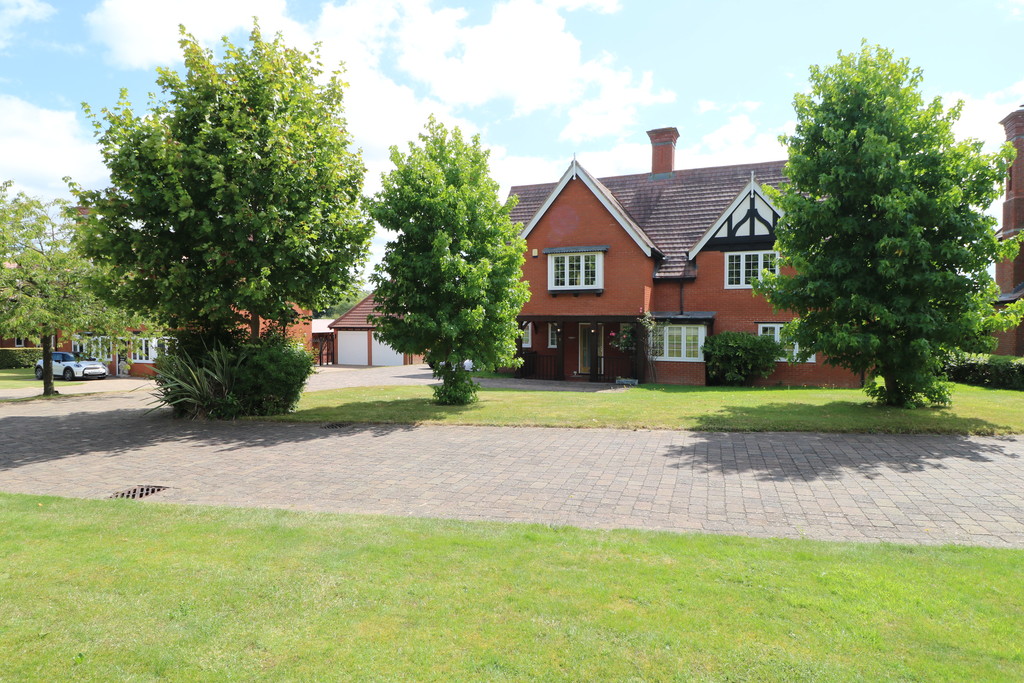click to enable zoom
loading...
We didn't find any results
open map
View
Roadmap
Satellite
Hybrid
Terrain
My Location
Fullscreen
Warren Close,
Asking Price Of £ 1,375,000
Overview
- Updated On:
- 22nd January, 2025
- 5 Bedrooms
- 3 Bathrooms
Description
A superb Bloor built executive detached residence, with traditional style and character, occupying a secluded location behind electrically operated gates with impressive gardens to front and rear. A stones throw away from the renowned Earlswood Lake. The property benefits from a high standard specification of internal and external finish, standing on approximate 3/4 acre plot. The accommodation briefly comprises; canopy entrance porch, large reception hall, beautiful bright spacious lounge, good size dining room, fitted kitchen with breakfast room, utility and w/c, first floor landing, master bedroom and second bedroom with en suite and dressing areas, three further bedrooms, two out of which have built in wardrobes, family bathroom, detached double garage. Viewing is highly recommended to appreciate the size of the property and the superb views.
CANOPY PORCH
SUPERB HALLWAY
BEAUTIFUL SPACIOUS LOUNGE 27′ 3" x 22′ 4" plus bays (8.31m x 6.81m)
GOOD SIZE DINING ROOM 17′ 1" x 12′ 7" min (5.21m x 3.84m)
KITCHEN 17′ 2" x 11′ 1" max (5.23m x 3.38m)
BREAKFAST ROOM 13′ 3" x 9′ 5" (4.04m x 2.87m)
UTILITY ROOM/WC
FIRST FLOOR LANDING
MASTER BEDROOM 17′ 1" x 13′ 11" (5.21m x 4.24m)
DRESSING ROOM
EN SUITE 10′ 7" x 9′ 7" (3.23m x 2.92m)
BEDROOM TWO 15′ 8" x 10′ 7" (4.78m x 3.23m)
DRESSING ROOM
EN SUITE
BEDROOM THREE 12′ 0" x 9′ 4" min (3.66m x 2.84m) built in wardrobe
BEDROOM FOUR 11′ 0" x 10′ 3" (3.35m x 3.12m) built in wardrobe
BEDROOM FIVE 11′ 0" x 9′ 9" (3.35m x 2.97m)
FAMILY BATHROOM/WC
DETACHED DOUBLE GARAGE
Council Tax Band: G
Printable Documents
Property Id : 800767
Price: Asking Price Of £ 1,375,000
Rooms: 3
Bedrooms: 5
Bathrooms: 3
Other Features
A High Quality Detached Residence
Beautiful Bright Spacious Lounge
Detached Double Width Garage
Five Bedroom ( Two With Dressing Areas & En Suites)
Guest Cloakroom/Wc
Impressive Gardens To Front And Rear
Kitchen With Breakfast Room
Lake Views
Large Reception Hall
Secure Gated Development
Wed
22
Jan
Thu
23
Jan
Fri
24
Jan
Sat
25
Jan
Sun
26
Jan
Mon
27
Jan
Tue
28
Jan
Wed
29
Jan
Thu
30
Jan
Fri
31
Jan
In Person
Video Chat
Your information
Property Reviews
You need to login in order to post a review
Change Currency
£- £
Change Measurement
square meters - m2- square feet - ft2
- square meters - m2
- acres - ac
- square yards - yd2
- hectares - ha
Advanced Search
Our Listings
Featured Properties
Greswolde Road, Asking Price Of £ 650,000-
Mortgage Calculator
-
Login
Register
A password will be e-mailed to you
Reset Password
Social Links:
Ruxton is a local team of highly dedicated property professionals combining over 100 years of successful experience.
























