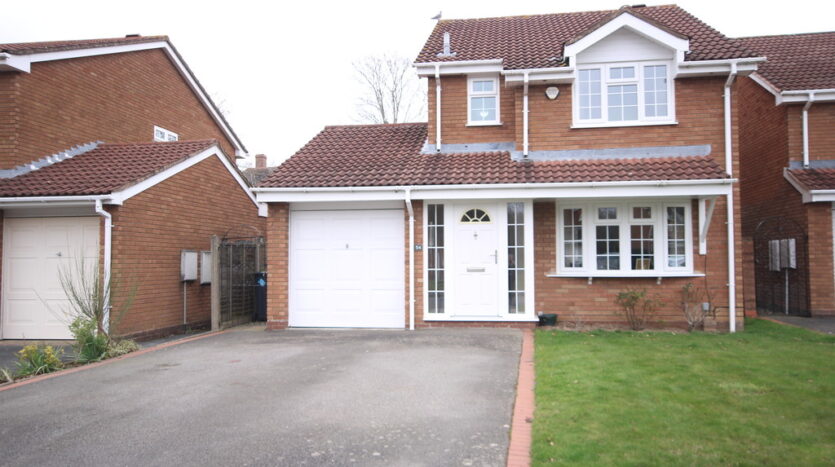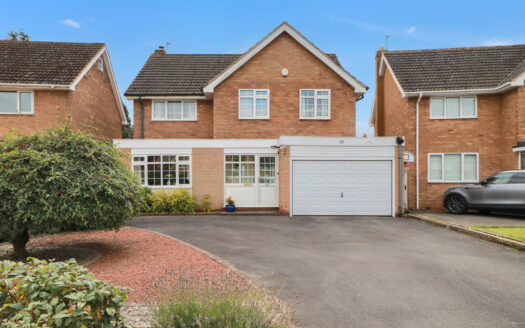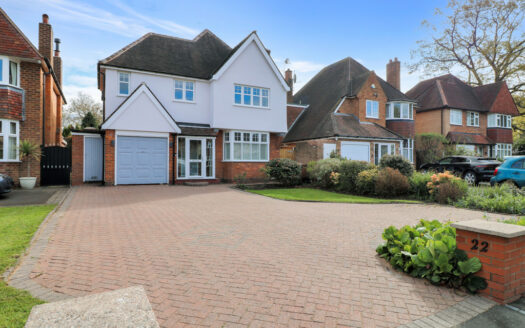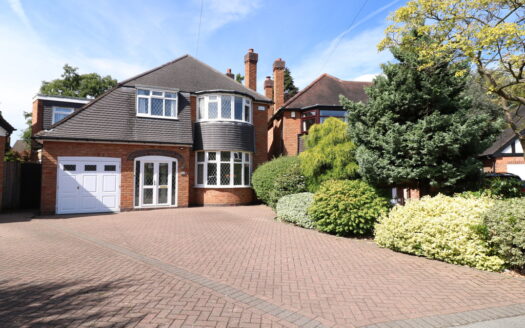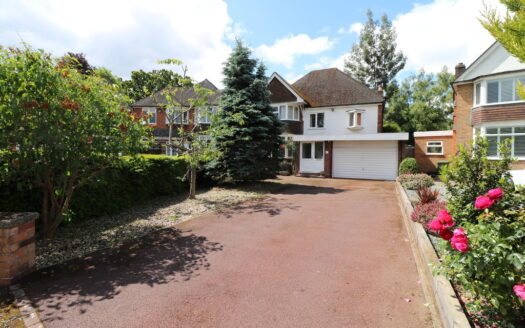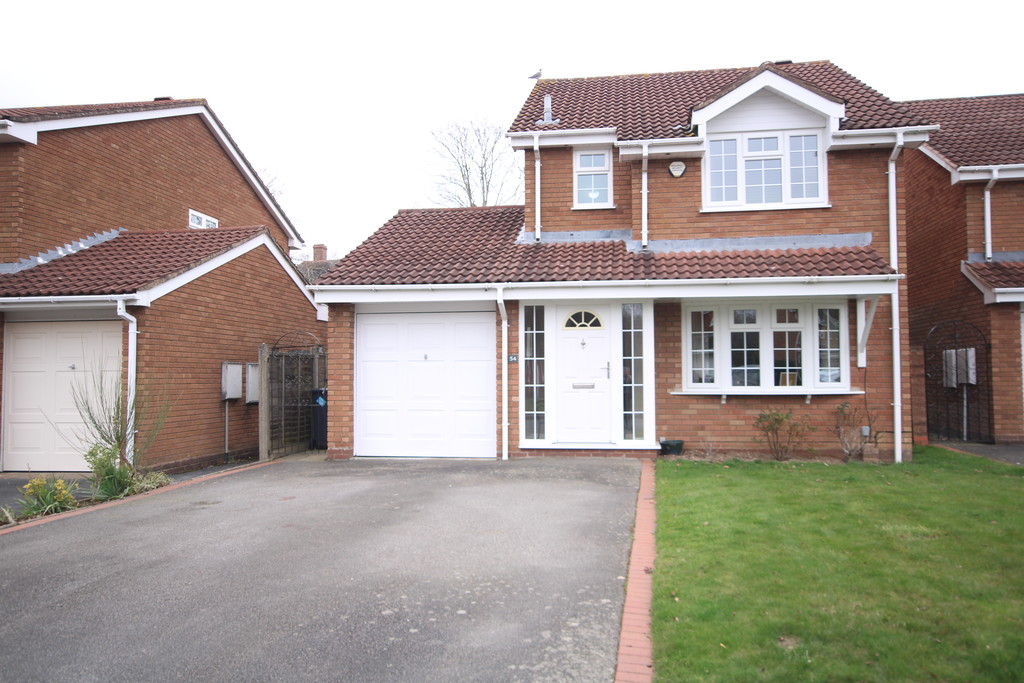click to enable zoom
loading...
We didn't find any results
open map
View
Roadmap
Satellite
Hybrid
Terrain
My Location
Fullscreen
Stonebow Avenue, Hillfield
Asking Price Of £ 525,000
Overview
- Updated On:
- 21st December, 2024
- 3 Bedrooms
- 2 Bathrooms
Description
A well presented three bedroom detached residence with further scope for development (STPP) enjoying a cul de sac position within a sought after location. The property offers excellent family living accommodation which briefly comprises; entrance hall, lounge, dining room, kitchen with pantry, utility room, separate wc, first floor landing, master bedroom with en suite shower room/wc, two further bedrooms, family bathroom/wc, driveway, garage and good size enclosed rear garden.
ENTRANCE HALL
LOUNGE 16′ 4" x 12′ 10" (4.98m x 3.91m)
DINING ROOM 10′ 10" x 8′ 0" (3.3m x 2.44m)
KITCHEN 10′ 10" x 7′ 10" (3.3m x 2.39m) With Pantry
UTILITY ROOM 11′ 7" max 6′ 2" min x 7′ 9" max (3.53m x 2.36m)
SEPARATE WC
FIRST FLOOR LANDING With Airing Cupboard
MASTER BEDROOM 11′ 9" x 11′ 0" (3.58m x 3.35m)
EN-SUITE SHOWER ROOM/ WC
BEDROOM TWO 9′ 4" x 9′ 0" (2.84m x 2.74m)
BEDROOM THREE 9′ 0" x 6′ 7" (2.74m x 2.01m)
FAMILY BATHROOM/ WC
FORE GARDEN
DRIVEWAY
GARAGE 18′ 2" x 8′ 0" (5.54m x 2.44m)
GOOD SIZE ENCLOSED REAR GARDEN
Council Tax Band: E
Printable Documents
Property Id : 800345
Price: Asking Price Of £ 525,000
Rooms: 2
Bedrooms: 3
Bathrooms: 2
Other Features
Cul de Sac Position
Detached Family Residence
Double Glazing & Gas Central Heating
Fitted Kitchen
Further Scope for Development (STPP)
Garage & Driveway
Good Size Rear Garden
Lounge & Dining Room
Three Bedrooms (Master En Suite)
Utility Room & Separate Wc
Sat
21
Dec
Sun
22
Dec
Mon
23
Dec
Tue
24
Dec
Wed
25
Dec
Thu
26
Dec
Fri
27
Dec
Sat
28
Dec
Sun
29
Dec
Mon
30
Dec
In Person
Video Chat
Your information
Property Reviews
You need to login in order to post a review
Similar Listings
Ferndown Road,
Asking Price Of £ 595,000
A well presented four bedroom detached residence situated in a sought after location.
A well presented four bedroom detached residence situated in a sought after location.
St. Helens Road,
Asking Price Of £ 750,000
The property offers further scope for development (STPP) and benefits from excellent famil ...
The property offers further scope for development (STPP) and benefits from excellent family living accommodation which briefly comprises; enclosed entrance porc ...
Netherwood Close,
Asking Price Of £ 685,000
A great opportunity to acquire a large 4/5 bedroom traditional style family home, occupyin ...
A great opportunity to acquire a large 4/5 bedroom traditional style family home, occupying a substantial plot with further scope for development (STPP). The pr ...
Change Currency
£- £
Change Measurement
square meters - m2- square feet - ft2
- square meters - m2
- acres - ac
- square yards - yd2
- hectares - ha
Advanced Search
Our Listings
Featured Properties
-
Mortgage Calculator
-
Login
Register
A password will be e-mailed to you
Reset Password
Social Links:
Ruxton is a local team of highly dedicated property professionals combining over 100 years of successful experience.

