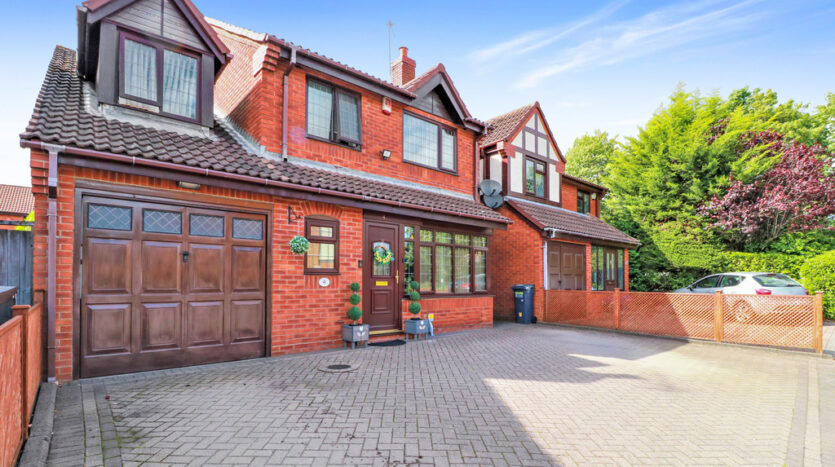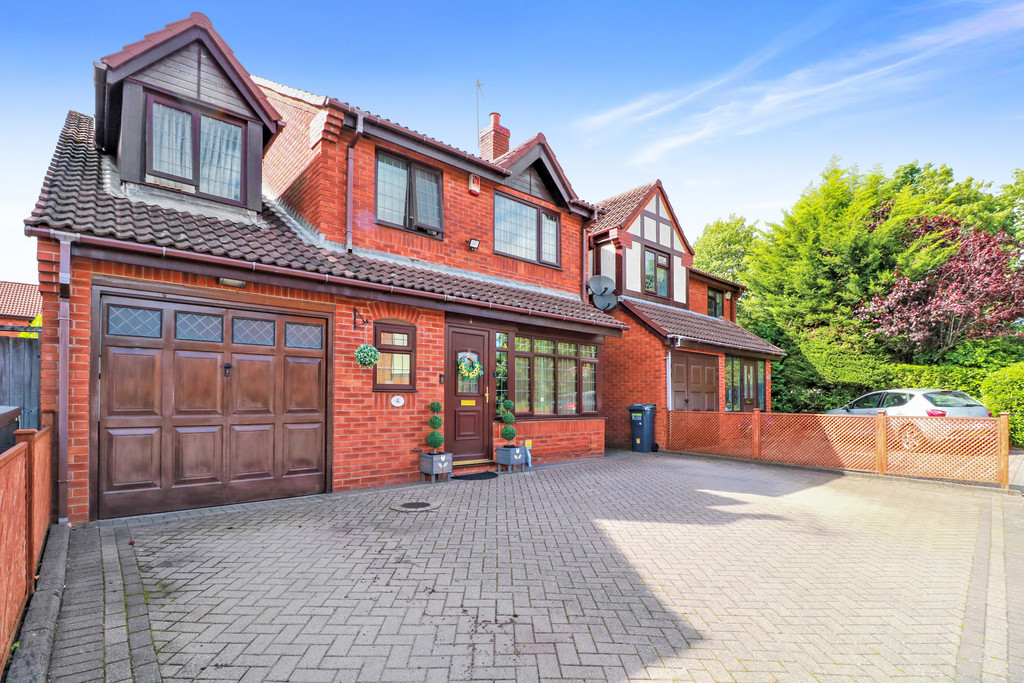click to enable zoom
loading...
We didn't find any results
open map
View
Roadmap
Satellite
Hybrid
Terrain
My Location
Fullscreen
Somerby Drive,
Asking Price Of £ 584,950
Overview
- Updated On:
- 27th July, 2024
- 4 Bedrooms
- 2 Bathrooms
Description
A well presented four bedroom detached residence situated in the sought after Hillfield area of Solihull within walking distance of the town centre and railway station. The property offers both gas central heating and double glazing. The excellent family living accommodation briefly comprises; enclosed entrance porch, entrance hall, guest cloakroom/wc, large living room, superb dining kitchen, conservatory, utility room, first floor landing, master bedroom with en suite facilities, three bedrooms, family bathroom/wc, driveway, garage and enclosed rear garden. Viewing is recommended.
ENCLOSED ENTRANCE PORCH
ENTRANCE HALLWAY
GUEST CLOAKROOM/WC
LIVING ROOM 19′ 4" x 13′ 5" max (5.89m x 4.09m)
DINING KITCHEN 25′ 7" x 9′ 3" max 7′ 0" min (7.8m x 2.82m 2.13m)
CONSERVATORY 12′ 5" x 9′ 2" (3.78m x 2.79m)
UTILITY ROOM 8′ 0" x 5′ 0" (2.44m x 1.52m)
FIRST FLOOR LANDING
MASTER BEDROOM 12′ 6" to front of wardrobes x 10′ 3" (3.81m x 3.12m)
ENSUITE BATHROOM/WC
BEDROOM TWO 11′ 9" x 9′ 5" (3.58m x 2.87m)
BEDROOM THREE 17′ 0" max to recess x 8′ 0" (5.18m x 2.44m)
BEDROOM FOUR 8′ 0" x 8′ 0" (2.44m x 2.44m)
FAMILY BATHROOM/WC
LARGE BLOCK PAVED DRIVEWAY
GARAGE 17′ 3" x 8′ 1" (5.26m x 2.46m)
ENCLOSED REAR GARDEN
Council Tax Band: E
Printable Documents
Property Id : 767876
Price: Asking Price Of £ 584,950
Rooms: 3
Bedrooms: 4
Bathrooms: 2
Other Features
Detached Family Residence
Garage & Large Driveway
Sought after Location
Southerly Aspect Rear Garden
Spacious Lounge
Superb Dining Kitchen
Tudor Grange Catchment
Utility Room & Separate Wc
Within Walking Distance of Solihull Town Centre & Train Station
Sat
27
Jul
Sun
28
Jul
Mon
29
Jul
Tue
30
Jul
Wed
31
Jul
Thu
01
Aug
Fri
02
Aug
Sat
03
Aug
Sun
04
Aug
Mon
05
Aug
In Person
Video Chat
Your information
Property Reviews
You need to login in order to post a review
Similar Listings
To Buy
For Sale
To Buy
For Sale
To Buy
For Sale
To Buy
SSTC
Change Currency
£- £
Change Measurement
square meters - m2- square feet - ft2
- square meters - m2
- acres - ac
- square yards - yd2
- hectares - ha
Advanced Search
Our Listings
Featured Properties
-
Mortgage Calculator
-
Login
Register
A password will be e-mailed to you
Reset Password
Social Links:
Ruxton is a local team of highly dedicated property professionals combining over 100 years of successful experience.





















