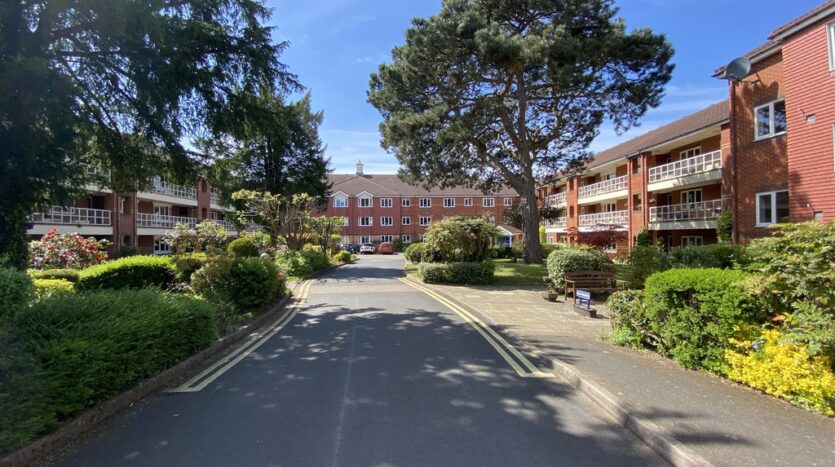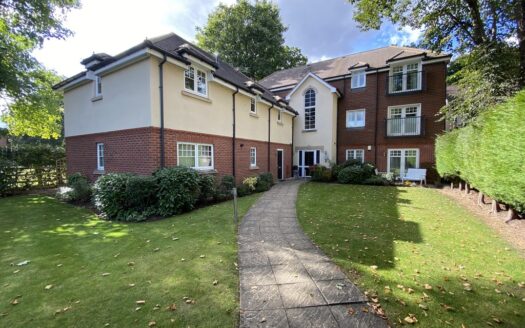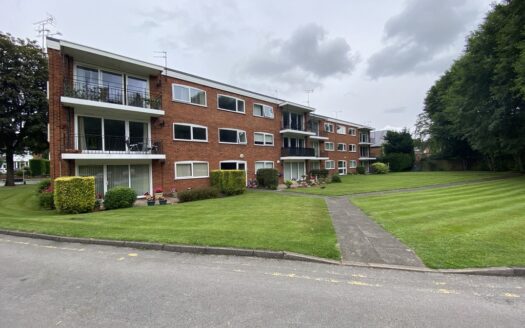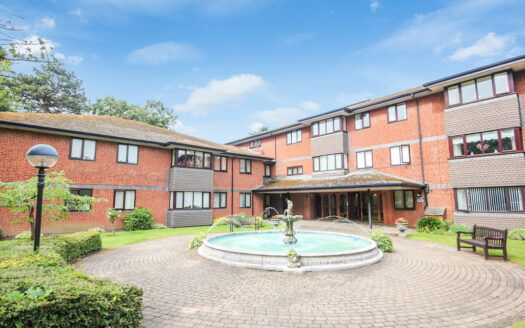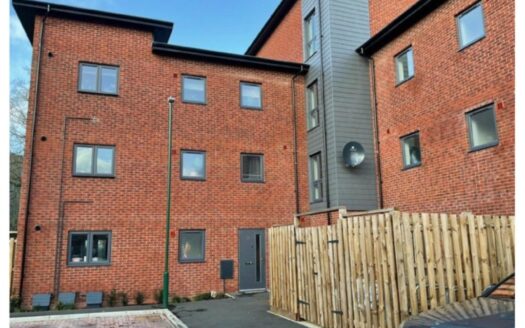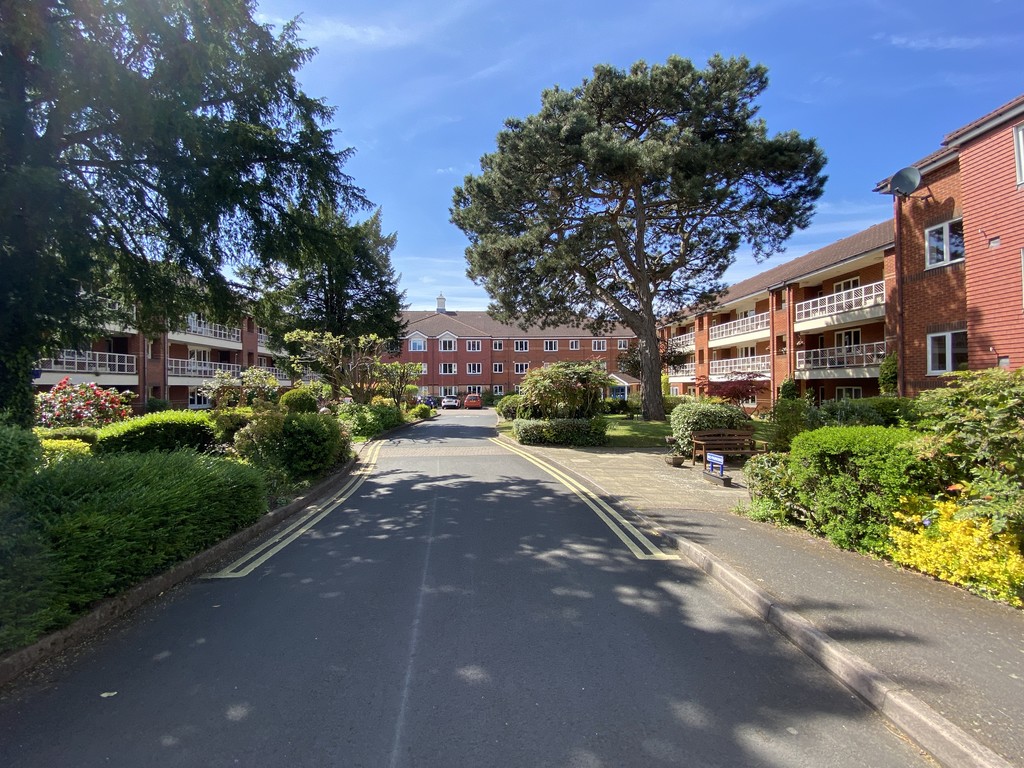click to enable zoom
loading...
We didn't find any results
open map
View
Roadmap
Satellite
Hybrid
Terrain
My Location
Fullscreen
Overview
- Updated On:
- 15th July, 2025
- 2 Bedrooms
- 1 Bathrooms
Description
A spacious and well-presented two double bedroom first floor retirement apartment, ideally located within the highly sought after Dove House Court development. Designed for comfortable and secure independent living, the property benefits from gas central heating and double glazing, and offers well-proportioned accommodation including a welcoming communal reception hall, private entrance hall, bright and airy lounge, fully fitted kitchen, two generous double bedrooms – one of which features a fitted wardrobe, a wet room complete with a walk-in shower, a separate bath and a WC, separate WC. Residents enjoy access to beautifully maintained communal gardens and a variety of on-site amenities, including an emergency pull-cord system, an elegant residents’ lounge with an optional silver service dining experience, regular social events, secure electric gated entry, lift access to all floors, 24-hour emergency assistance, and an on-site manager providing peace of mind.
COMMUNAL RECEPTION HALL
PRIVATE ENTRANCE HALL Large storage cupboard.
LOUNGE 10′ 11" x 20′ 9" (3.335m x 6.334m) Bright and spacious living area.
KITCHEN
BEDROOM ONE 10′ 5" x 16′ 9" (3.187m x 5.122m) Fitted wardrobe.
BATHROOM/WETROOM/WC 7′ 8" x 12′ 0" (2.358m x 3.672m) With a walk-in shower and a separate bath.
BEDROOM TWO 10′ 5" x 9′ 11" (3.192m x 3.032m)
SEPARATE WC
COMMUNAL GARDENS
Length of Lease: 990 years (at 2025)
Service Charge: £8,460.00 (includes 1 1/2 hours per week cleaning)
Printable Documents
Property Id : 806738
Price: Asking Price Of £ 190,000
Rooms: 1
Bedrooms: 2
Bathrooms: 1
Other Features
Gas Central Heating & Double Glazing
Landscaped communal gardens
Lift, Gated Entry & 24-Hour Assistance
No Upward Chain
Residents’ Lounge with Dining Option
Sought After Dove House Court Retirement Development
Two Double Bedrooms
Wet Room Plus Separate WC
Tue
15
Jul
Wed
16
Jul
Thu
17
Jul
Fri
18
Jul
Sat
19
Jul
Sun
20
Jul
Mon
21
Jul
Tue
22
Jul
Wed
23
Jul
Thu
24
Jul
In Person
Video Chat
Your information
Property Reviews
You need to login in order to post a review
Similar Listings
Oak Court, Bucknell Close
Asking Price Of £ 299,950
Ruxton are delighted to be selling this spacious and well presented two bedroom, two bathr ...
Ruxton are delighted to be selling this spacious and well presented two bedroom, two bathroom apartment within walking distance to Solihull Town Centre. No Upwa ...
Dorchester Court,
£ 1,100 pcm
Ruxton are offering this spacious 2 bedroom apartment at Dorchester Court, walking distant ...
Ruxton are offering this spacious 2 bedroom apartment at Dorchester Court, walking distant to Solihull town centre and Train Station. Available to rent from the ...
Lode Lane,
Asking Price Of £ 135,000
Superb well presented two bedroom first floor retirement apartment in sought after develop ...
Superb well presented two bedroom first floor retirement apartment in sought after development, enjoying convenient location.No chain.
Newman Square, Shirley
£ 1,200 pcm
Ruxton are delighted to be offering this modern two bedroom two bathroom apartment in Shir ...
Ruxton are delighted to be offering this modern two bedroom two bathroom apartment in Shirley, available to rent from the 8th of August.
Change Currency
£- £
Change Measurement
square meters - m2- square feet - ft2
- square meters - m2
- acres - ac
- square yards - yd2
- hectares - ha
Advanced Search
Our Listings
Featured Properties
Greswolde Road, Offers In Excess Of £ 600,000-
Mortgage Calculator
-
Login
Register
A password will be e-mailed to you
Reset Password
Social Links:
Ruxton is a local team of highly dedicated property professionals combining over 100 years of successful experience.

