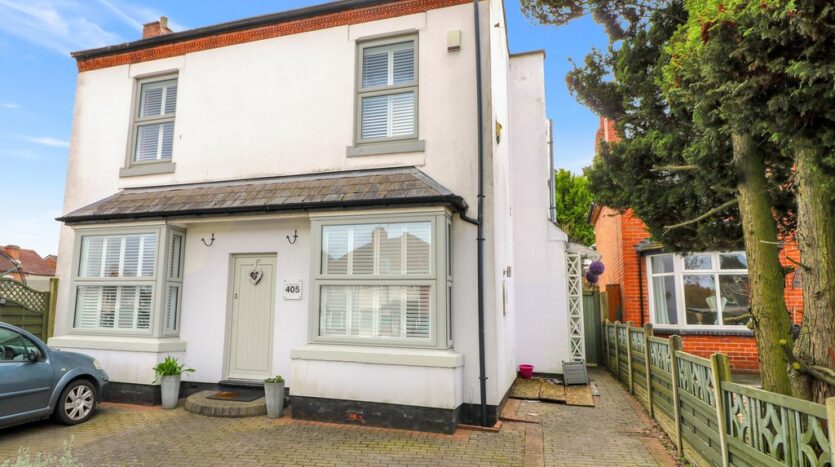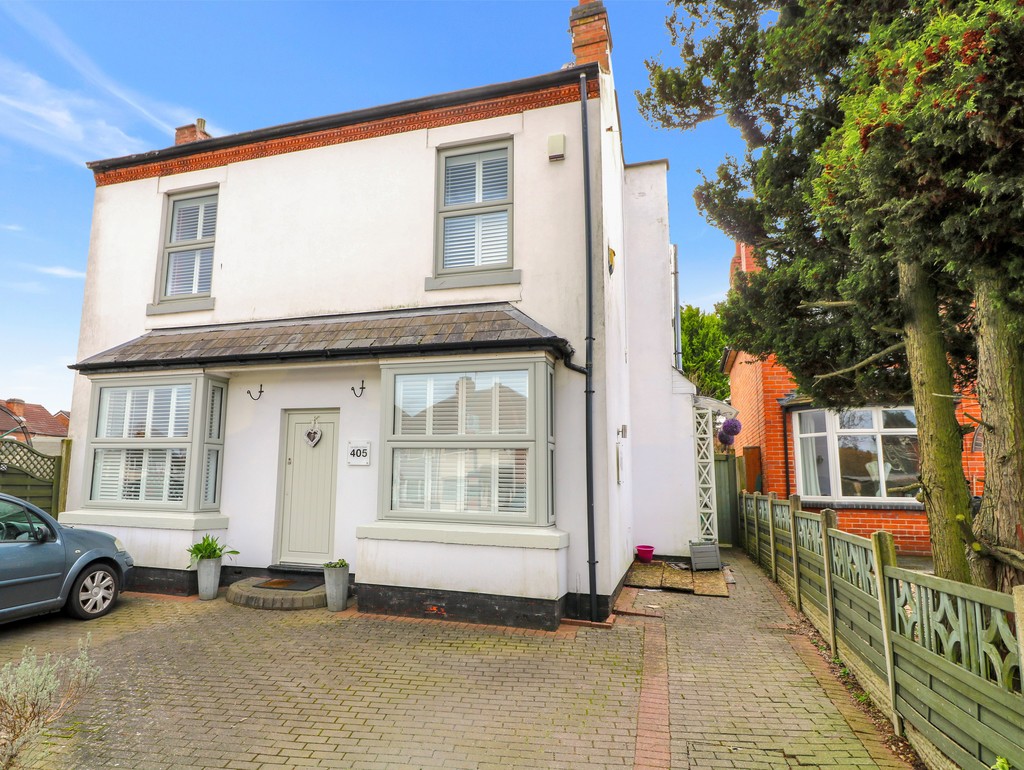click to enable zoom
loading...
We didn't find any results
open map
View
Roadmap
Satellite
Hybrid
Terrain
My Location
Fullscreen
Clay Lane,
Asking Price Of £ 479,950
Overview
- Updated On:
- 21st November, 2024
- 4 Bedrooms
- 3 Bathrooms
Description
Offering spacious living quarters this well presented period style three/four bedroom detached residence comes equipped with double glazing, central heating, underfloor heating, central sound system, beautiful landscaped garden bar/reception area. In addition the accommodation includes .three bathrooms, generous sized family room and luxury family bathroom. Truly wonderful living areas provide versatile accommodation to include sitting room, family room, fitted open plan kitchen, utility room with bathroom, master bedroom with wet room and additional dressing room offering occasional bedroom use, luxury family bathroom, splendid landscaped rear garden and driveway parking to the front. We strongly urge internal viewing to fully appreciate the accommodation on offer.
LOUNGE 21′ 8" x 13′ 5" (6.6m x 4.09m)
FAMILY ROOM 21′ 9" x 20′ 2" (6.63m x 6.15m) includes bi-fold doors opening onto rear garden.
KITCHEN 14′ 1" x 9′ 1" (4.29m x 2.77m)
UTILITY ROOM 8′ 0" x 5′ 6" (2.44m x 1.68m) door leading into:
BATHROOM 7′ 4" x 5′ 6" (2.24m x 1.68m)
FIRST FLOOR LANDING
MASTER BEDROOM 14′ 10" x 13′ 0" (4.52m x 3.96m) offering access to a splendid terrace/balcony area and door leading into:
EN-SUITE WET ROOM
DRESSING ROOM/OCCASIONAL BEDROOM FOUR 10′ 8" x 6′ 9" (3.25m x 2.06m)
BEDROOM TWO 13′ 0" x 12′ 0" (3.96m x 3.66m)
BEDROOM THREE 12′ 0" x 11′ 0" (3.66m x 3.35m)
FAMILY BATHROOM 9′ 10" x 8′ 9" (3m x 2.67m)
LANDSCAPED REAR GARDEN
Council Tax Band: B
Printable Documents
Property Id : 794142
Price: Asking Price Of £ 479,950
Rooms: 2
Bedrooms: 4
Bathrooms: 3
Other Features
Beautiful Landscaped Rear Garden
Central Heating & Double Glazing
Driveway Parking
Fitted Breakfast Kitchen
Internal Inspection Essential
Sitting Room
Splendid Period Style Detached Residence
Three Bathrooms
Three/Four Bedrooms
Wonderful Open Plan Family Room
Thu
21
Nov
Fri
22
Nov
Sat
23
Nov
Sun
24
Nov
Mon
25
Nov
Tue
26
Nov
Wed
27
Nov
Thu
28
Nov
Fri
29
Nov
Sat
30
Nov
In Person
Video Chat
Your information
Property Reviews
You need to login in order to post a review
Change Currency
£- £
Change Measurement
square meters - m2- square feet - ft2
- square meters - m2
- acres - ac
- square yards - yd2
- hectares - ha
Advanced Search
Our Listings
Featured Properties
-
Mortgage Calculator
-
Login
Register
A password will be e-mailed to you
Reset Password
Social Links:
Ruxton is a local team of highly dedicated property professionals combining over 100 years of successful experience.

























