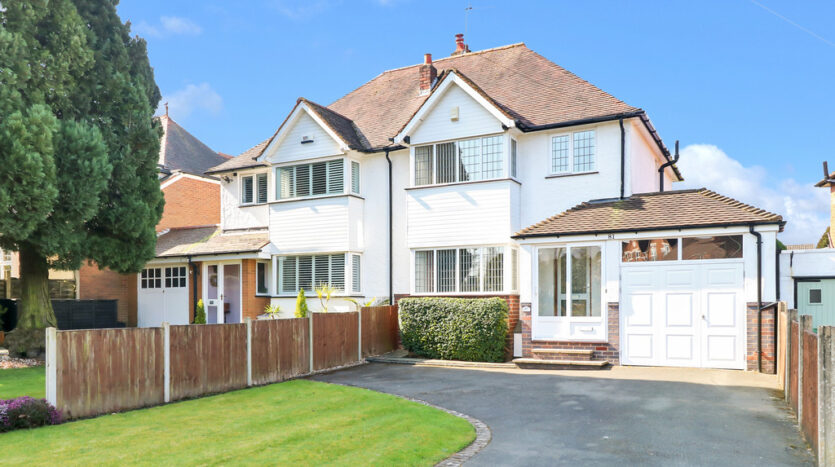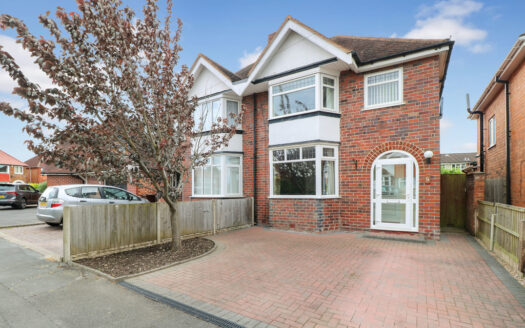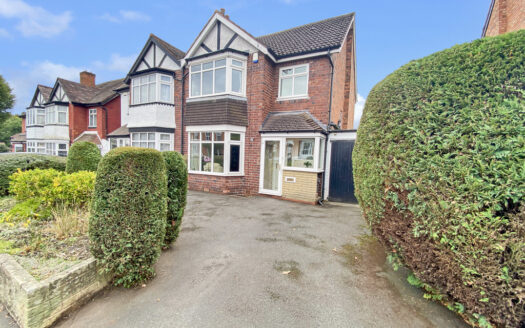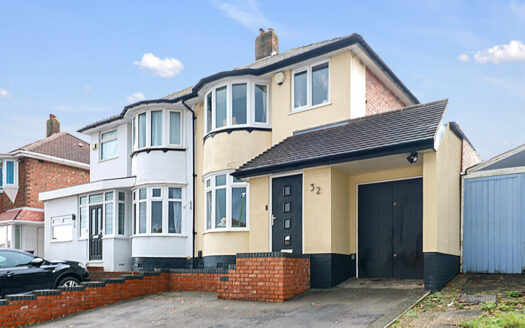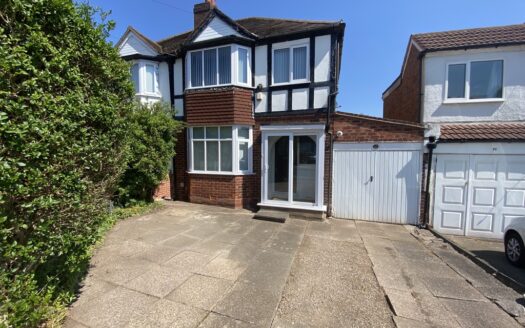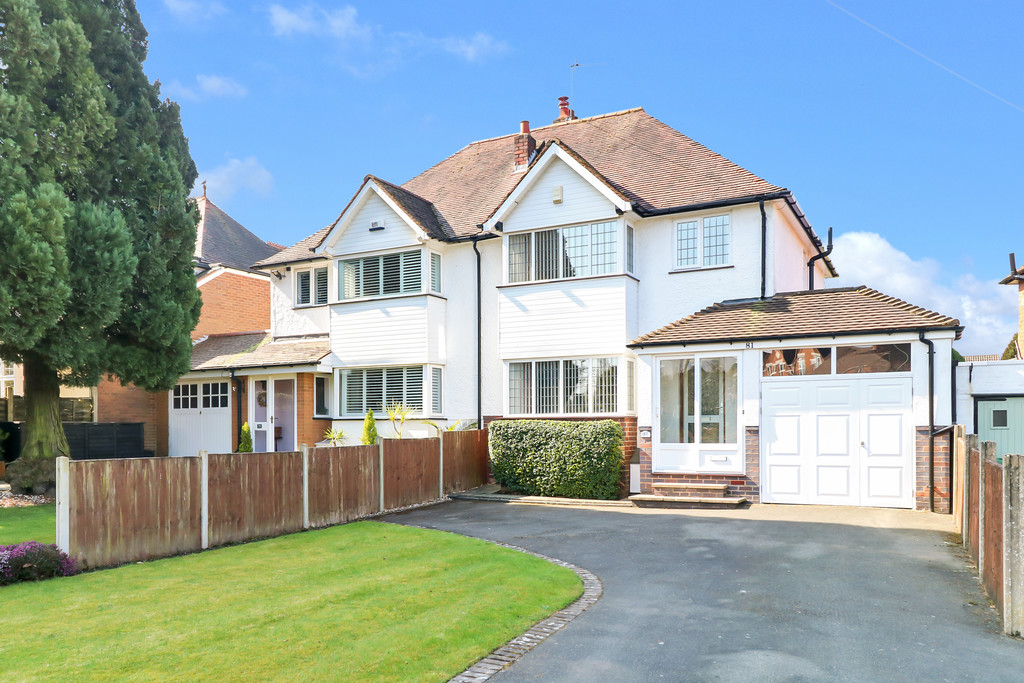click to enable zoom
loading...
We didn't find any results
open map
View
Roadmap
Satellite
Hybrid
Terrain
My Location
Fullscreen
Beechnut Lane,
Asking Price Of £ 495,000
Overview
- Updated On:
- 9th July, 2025
- 3 Bedrooms
- 1 Bathrooms
Description
Situated in a highly sought after and convenient location, a particularly charming traditional three bedroom semi detached residence. Benefitting from double glazing and gas central heating. The accommodation briefly comprises: entrance porch, reception hall, guest wc, front reception room/dining room, rear extensive lounge with patio doors, fitted kitchen, side utility area, first floor landing, three bedrooms, walk-in shower room/wc. Outside, to the front, is a neat lawned garden, an extensive drive and side garage. To the rear is a superb extensive feature enclosed garden, with patio. Mainly laid to lawn with well stocked herbaceous borders, providing a superb sanctuary. No chain. Viewing recommended.
ENTRANCE PORCH UPVC double glazed entrance area.
RECEPTION HALL Double glazed entrance door. Stairs off. Cloak cupboard.
GUEST WC
FRONT RECEPTION ROOM 12′ 3" x 11′ 0" (3.751m x 3.366m) Feature box bay double glazed window.
LOUNGE (REAR) 19′ 7" x 11′ 11" (5.980m x 3.655m) Stone effect fire place with inset living flame gas fire. UPVC double glazed patio doors to rear. Serving hatch.
KITCHEN 15′ 11" x 6′ 1" (4.856m x 1.855m) Fitted modern base and wall cupboard units, stainless steel sink unit with mixer taps, fitted gas hob, gas oven under and grill, extractor hood over. Part tiled elevations. Picture window with pleasant garden views. Side door.
SIDE UTILITY/GARAGE 35′ 0" x 8′ 1" (10.677m x 2.472m) Open plan utility area and garage.
LANDING Landing window. Loft access.
BEDROOM ONE (REAR) 11′ 5" x 12′ 8" (3.496m x 3.884m) Pleasant views of rear garden. Fitted wardrobes, cupboard space and dressing table.
BEDROOM TWO (FRONT) 12′ 3" x 11′ 1" (3.754m x 3.396m) Feature box bay UPVC double glazed window with good views. Fitted wardrobes/cupboards and dressing table.
BEDROOM THREE (FRONT) 7′ 7" x 6′ 5" (2.323m x 1.981m)
SHOWER ROOM/WC Incorporating a three piece white suite comprising of a large walk-in shower, pedestal wash hand basin and low level flush wc. Built-in storage.
OUTSIDE FRONT Neat garden laid to lawn. Driveway accommodating several vehicles. Garage
REAR A well presented good-size enclosed lawned garden with paved patio area, garden shed, neat herbaceous borders, flower bed. A fabulous sanctuary.
Printable Documents
Property Id : 806304
Price: Asking Price Of £ 495,000
Rooms: 2
Bedrooms: 3
Bathrooms: 1
Other Features
Charming Traditional Semi-Detached
Conveniently Situated
Double Glazing & Central Heating
Fabulous Gardens
No Upward Chain
Sought after Location
Three Bedrooms
Two Reception Rooms
Wed
09
Jul
Thu
10
Jul
Fri
11
Jul
Sat
12
Jul
Sun
13
Jul
Mon
14
Jul
Tue
15
Jul
Wed
16
Jul
Thu
17
Jul
Fri
18
Jul
In Person
Video Chat
Your information
Property Reviews
You need to login in order to post a review
Similar Listings
Avon Road, Shirley
Asking Price Of £ 329,950
A well presented extended three bedroom semi detached property situated in a popular conve ...
A well presented extended three bedroom semi detached property situated in a popular convenient location. The property offers both gas central heating and doubl ...
Lyndon Road,
Offers In Excess Of £ 382,000
Ruxton are delighted to be selling, this well presented, three bedroom house with no upwar ...
Ruxton are delighted to be selling, this well presented, three bedroom house with no upward chain.
Rangoon Road,
Offers Over £ 352,500
An outstanding extended traditional three bedroom semi detached residence with garden game ...
An outstanding extended traditional three bedroom semi detached residence with garden games/room/study to rear. Exceptional.
Knightsbridge Road,
Asking Price Of £ 370,000
A well presented three bedroom semi detached house situated in a popular location of Solih ...
A well presented three bedroom semi detached house situated in a popular location of Solihull.
Change Currency
£- £
Change Measurement
square meters - m2- square feet - ft2
- square meters - m2
- acres - ac
- square yards - yd2
- hectares - ha
Advanced Search
Our Listings
Featured Properties
Greswolde Road, Offers In Excess Of £ 600,000-
Mortgage Calculator
-
Login
Register
A password will be e-mailed to you
Reset Password
Social Links:
Ruxton is a local team of highly dedicated property professionals combining over 100 years of successful experience.

