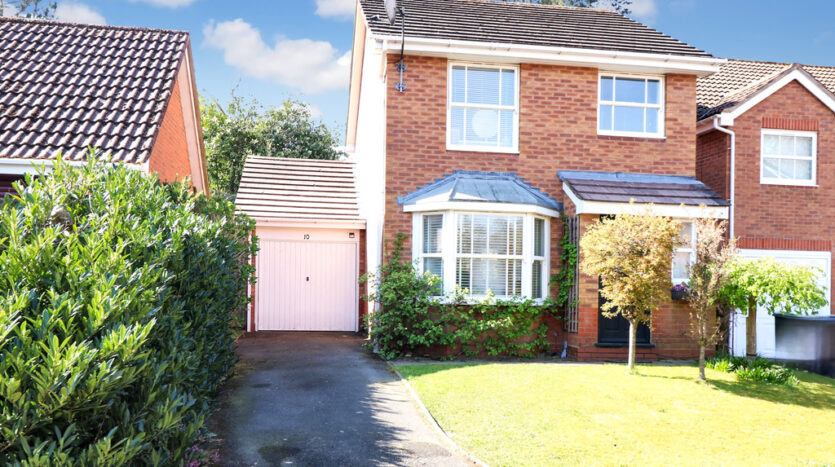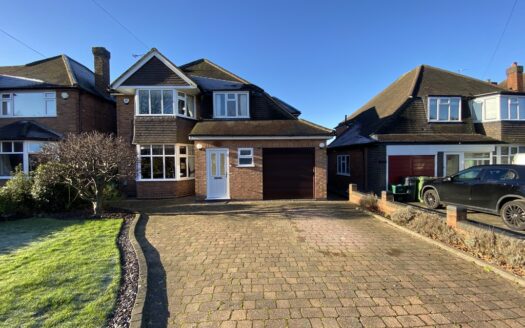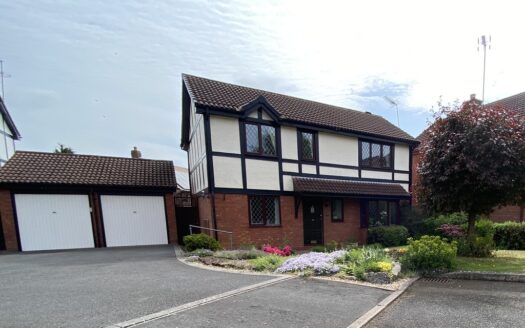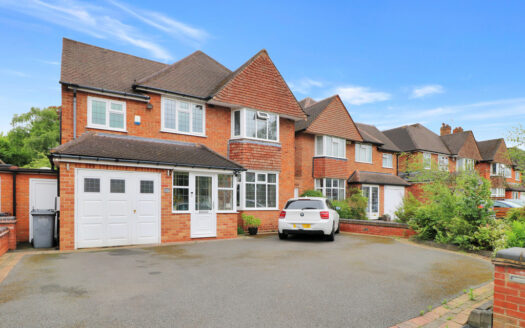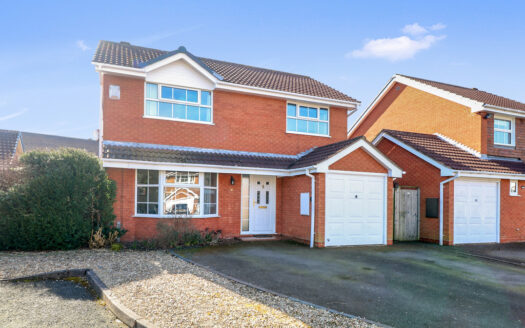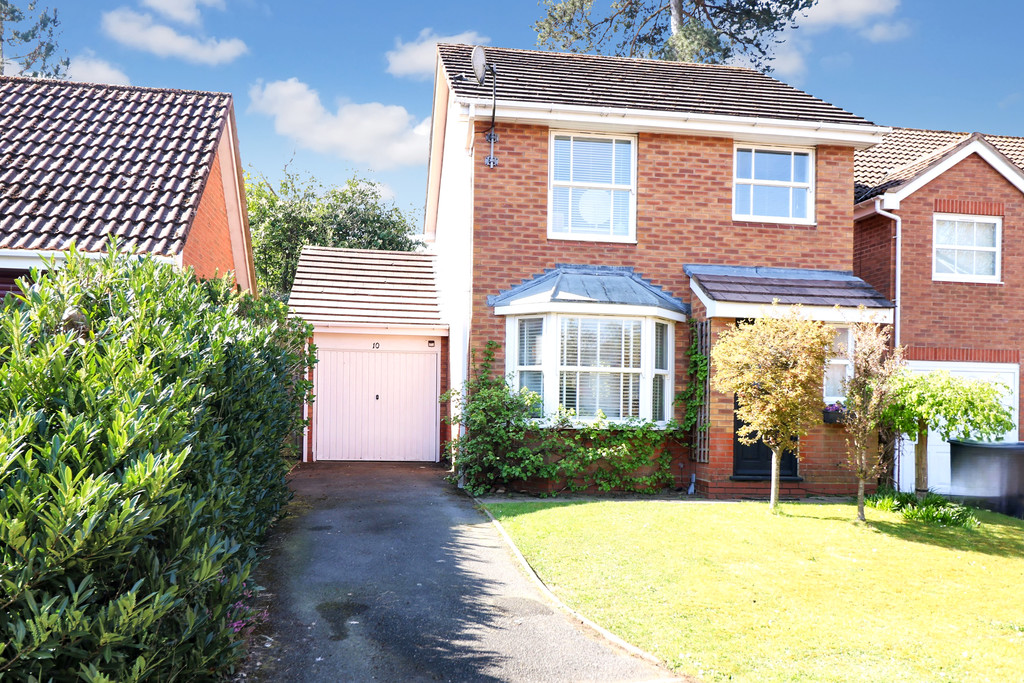click to enable zoom
loading...
We didn't find any results
open map
View
Roadmap
Satellite
Hybrid
Terrain
My Location
Fullscreen
Ashby Court, Hillfield
Asking Price Of £470,000
Overview
- Updated On:
- 20th May, 2025
- 3 Bedrooms
- 1 Bathrooms
Description
Situated in an aesthetically pleasing and quiet cul-de-sac within the highly sought after Solihull suburb of Hillfield. A tremendous opportunity arises to acquire a modern three bedroom detached dwelling home. Benefitting from a convenient location within the catchment areas of exceptional local schools, the property offers scope for some improvements and further re-development enhancement (Subject to Planning Consents). The accommodation briefly comprises: reception hallway, guest wc, lounge with bay window, dining kitchen, first floor landing, three bedrooms, bathroom/wc. Outside to the front is a neat lawned fore garden with drive for several vehicles leading to side garage. To the rear is an enclosed garden being mainly laid to lawn with patio areas and enjoying a notably high degree of privacy with a leafy backdrop. NO CHAIN. Viewing is essential.
RECEPTION HALL Stairs off.
GUEST WC Wash hand basin and low level flush wc.
LOUNGE 16′ 10" x 12′ 5" (5.134m x 3.797m) Feature Adams style fireplace providing a focal point. Wall light points. Bay window to the front.
DINING KITCHEN 15′ 9" x 10′ 6" (4.814m x 3.221m) Fitted base and wall cupboard units, inset sink unit with mixer taps, fitted gas hob, extractor hood over, electric grill under and gas oven. Part tiled elevations. Walk-in storage cupboard. Side access door.
FIRST FLOOR
LANDING Landing window, airing cupboard and loft access.
BEDROOM ONE (FRONT) 12′ 6" x 8′ 3" (3.813m x 2.533m) Window to front enjoying pleasant and extended views. Built-in double wardrobe.
BEDROOM TWO (REAR) 9′ 10" x 9′ 1" (3.011m x 2.785m) Good size bedroom. Window to rear enjoying a pleasant leafy view.
BEDROOM THREE (FRONT) 9′ 2" x 7′ 2" (2.80m x 2.207m) Window to front with pleasant views. Built-in storage cupboard.
BATHROOM 6′ 5" x 6′ 3" (1.972m x 1.920m) Incorporating a three-piece white suite comprised: panelled bath, pedestal wash hand basin and low level flush wc. Part tiled.
OUTSIDE
FRONT A neat garden laid to lawn. Driveway parking for several cars leading to garage.
GARAGE 18′ 2" x 8′ 2" (5.545m x 2.492m) Up and over door.
REAR A pleasant garden enjoying a high level of personal privacy. Paved patios. Mainly laid to lawn with a variety of trees and shrubs. A real sanctuary.
Property Id : 806647
Price: Asking Price Of £470,000
Rooms: 1
Bedrooms: 3
Bathrooms: 1
Other Features
Drive And Side Garage
Fabulous Private Rear Garden
Fabulous School Catchments
Good Size Dining Kitchen
Lounge With Bay Window
No Upward Chain
Prime Sought After Location
Some Scope For Modernisation
Sat
24
May
Sun
25
May
Mon
26
May
Tue
27
May
Wed
28
May
Thu
29
May
Tue
20
May
Wed
21
May
Thu
22
May
Fri
23
May
Sat
24
May
Sun
25
May
Mon
26
May
Tue
27
May
Wed
28
May
Thu
29
May
Tue
20
May
Wed
21
May
Thu
22
May
Fri
23
May
Sat
24
May
Sun
25
May
Mon
26
May
Tue
27
May
Wed
28
May
Thu
29
May
In Person
Video Chat
Your information
Property Reviews
You need to login in order to post a review
Similar Listings
Greswolde Road,
Asking Price Of £600,000
A well presented four bedroom extended detached residence situated in a sought after locat ...
A well presented four bedroom extended detached residence situated in a sought after location.
Merrington Close, Hillfield
Asking Price Of £679,950
A well presented four bedroom detached family residence enjoying a cul de sac position wit ...
A well presented four bedroom detached family residence enjoying a cul de sac position within a sought after location. The excellent living accommodation briefl ...
Woodfield Road,
Asking Price Of £650,000
A beautifully presented and spacious four double bedroom detached family residence situate ...
A beautifully presented and spacious four double bedroom detached family residence situated in a sought after location. The property offers both gas central hea ...
Kingsbrook Drive,
Asking Price Of £580,000
Nestled in a quiet cul-de-sac within the smart suburb of Hillfield. A charming four bedroo ...
Nestled in a quiet cul-de-sac within the smart suburb of Hillfield. A charming four bedroom detached residence with a south facing rear garden.
Change Currency
£- £
Change Measurement
square meters - m2- square feet - ft2
- square meters - m2
- acres - ac
- square yards - yd2
- hectares - ha
Advanced Search
Our Listings
- Apartment(13)
- Detached Bungalow(1)
- Detached House(13)
- End Terraced House(1)
- Flat(1)
- Ground Floor Flat(2)
- Semi-Detached House(15)
- Town House(1)
Featured Properties
Greswolde Road, Asking Price Of £600,000-
Mortgage Calculator
-
Login
Register
A password will be e-mailed to you
Reset Password
Social Links:
Ruxton is a local team of highly dedicated property professionals combining over 100 years of successful experience.









