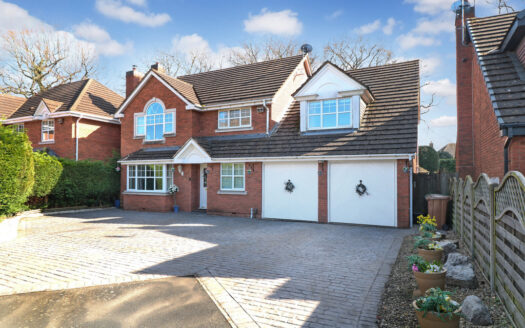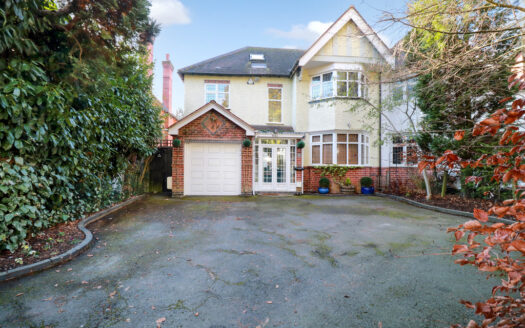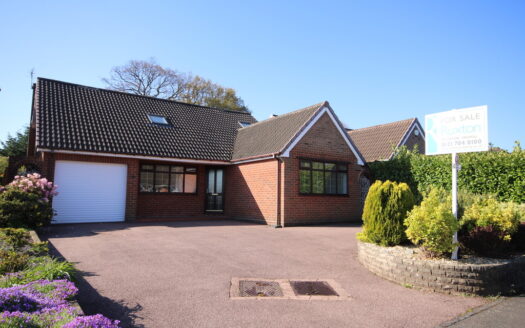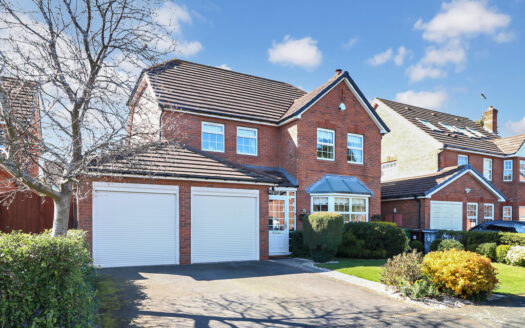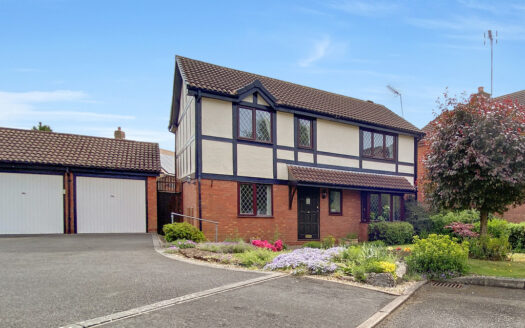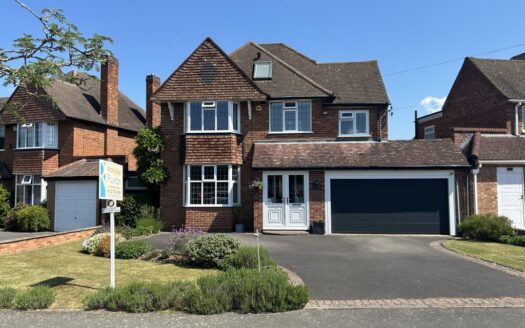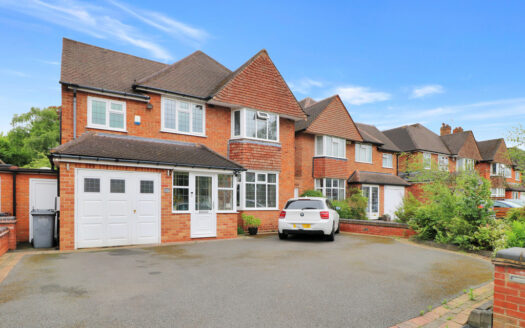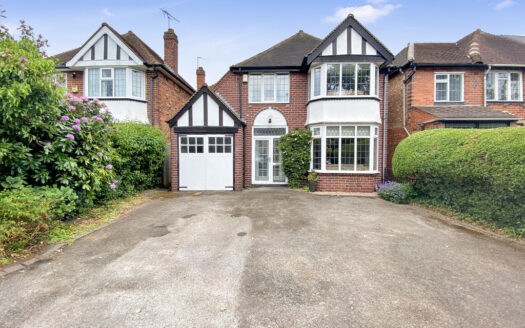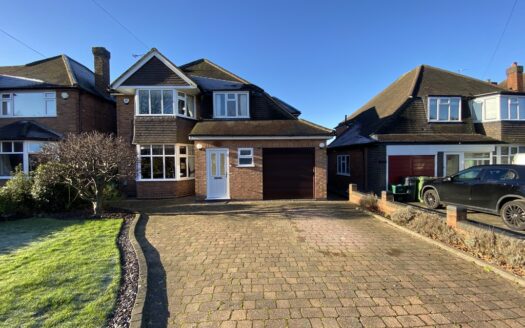click to enable zoom
loading...
We didn't find any results
open map
View
Roadmap
Satellite
Hybrid
Terrain
My Location
Fullscreen
Prev
Next
Your search results
Properties to Rent
To Rent
Dunham Croft, Dorridge
Asking Price Of £ 950,000
Nestled within a quiet cul-de-sac in the exclusive prime location of Dorridge, a superb Fi ...
Nestled within a quiet cul-de-sac in the exclusive prime location of Dorridge, a superb Five double bedroom detached family residence.
Streetsbrook Road,
Offers Over £ 799,000
Ruxton are delighted to offer for sale this impressive five-bedroom semi-detached family h ...
Ruxton are delighted to offer for sale this impressive five-bedroom semi-detached family home within walking distance to Solihull Town Centre. No Upward Chain.
Monastery Drive,
Asking Price Of £ 695,000
Refurbished Detached Bungalow, New Loft Conversion with 2 Bedrooms, Study & Bathroom, ...
Refurbished Detached Bungalow, New Loft Conversion with 2 Bedrooms, Study & Bathroom, 2 Further Bedrooms Downstairs, Spacious Lounge & Modern Fitted Bre ...
St. Francis Avenue,
Asking Price Of £ 695,000
Exceptional four bedroom modern executive home situated within a prime and highly sought a ...
Exceptional four bedroom modern executive home situated within a prime and highly sought after residential area of Solihull.
Merrington Close, Hillfield
Asking Price Of £ 679,950
A well presented four bedroom detached family residence enjoying a cul de sac position wit ...
A well presented four bedroom detached family residence enjoying a cul de sac position within a sought after location. The excellent living accommodation briefl ...
Naseby Road,
Asking Price Of £ 675,000
Situated in a prestigious and highly sought after residential area of Solihull, an excepti ...
Situated in a prestigious and highly sought after residential area of Solihull, an exceptionally well presented and substantial five bedroom detached family res ...
Woodfield Road,
Asking Price Of £ 650,000
A beautifully presented and spacious four double bedroom detached family residence situate ...
A beautifully presented and spacious four double bedroom detached family residence situated in a sought after location. The property offers both gas central hea ...
Blossomfield Road,
Asking Price Of £ 650,000
Introducing this four bedroom detached house located in the highly sought-after area of So ...
Introducing this four bedroom detached house located in the highly sought-after area of Solihull.
Greswolde Road,
Offers In Excess Of £ 600,000
A well presented four bedroom extended detached residence situated in a sought after locat ...
A well presented four bedroom extended detached residence situated in a sought after location.
load more listings
Property for Sale
Property to Rent
Change Currency
£- £
Change Measurement
square meters - m2- square feet - ft2
- square meters - m2
- acres - ac
- square yards - yd2
- hectares - ha
Advanced Search
Our Listings
Featured Properties
Greswolde Road, Offers In Excess Of £ 600,000-
Mortgage Calculator
-
Login
Register
A password will be e-mailed to you
Reset Password
Social Links:
Ruxton is a local team of highly dedicated property professionals combining over 100 years of successful experience.

