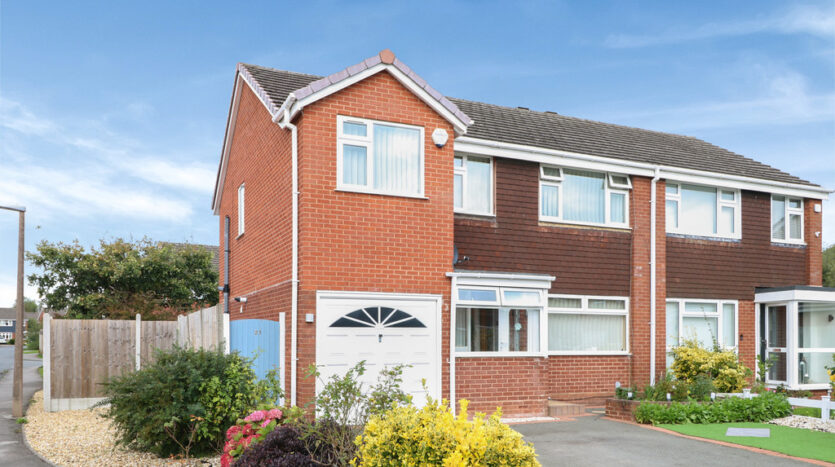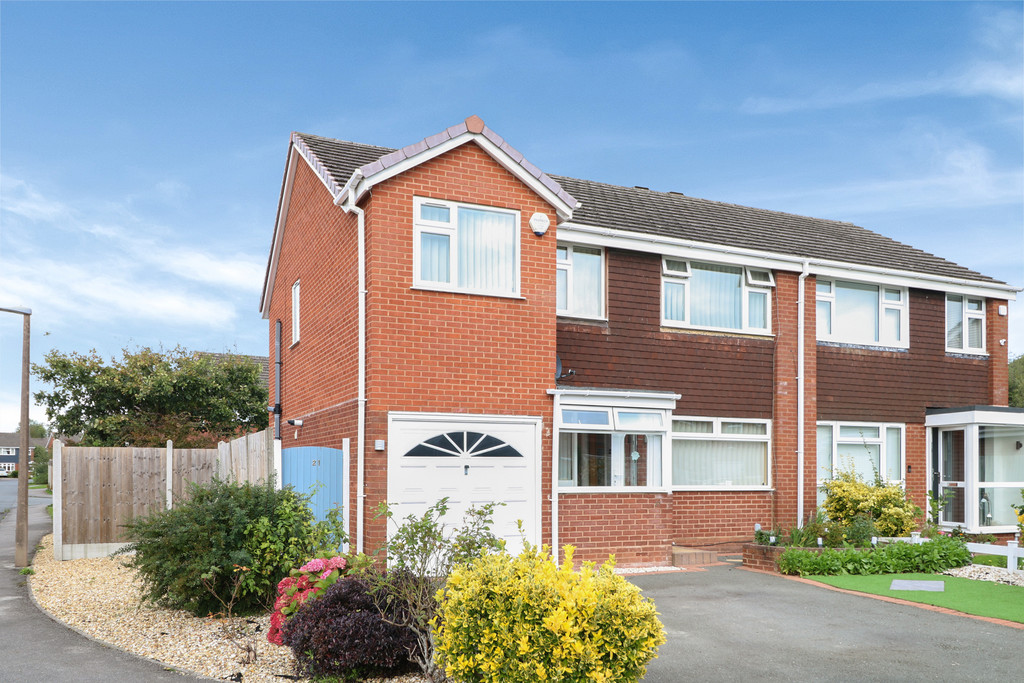Willow Drive, Cheswick Green
Asking Price Of £ 419,995
Overview
- Updated On:
- 1st August, 2025
- 3 Bedrooms
- 2 Bathrooms
Description
A fabulous opportunity arises to acquire this extended three double bedroom semi-detached residence situated in a much sought after village location with good connectivity to Solihull and Shirley along with motorway networks. The property benefits from central heating, some underfloor heating and double glazing. Briefly comprises; entrance porch, reception hall, through lounge/dining area,
Impressive well laid out fully fitted kitchen, groundfloor wc, First floor landing, three substantial bedrooms including one with ensuite wetroom/wc, family shower room/wc, neat garden area to front with ample off road parking, integral garage, enclosed pleasant garden to rear. Overall, a particularly pleasing dwelling home in neat surroundings.
ENTRANCE PORCH double glazed
RECEPTION HALL stairs off:
THROUGH LOUNGE/DINING ROOM 25′ 1" x 10′ 9" (7.664m x 3.29m) picture window to front, feature fire place, patio doors to rear
FITTED KITCHEN 14′ 11" x 8′ 5" (4.56m x 2.573m) aesthetically pleasing fully fitted kitchen, with induction hob, extractor oven, electric oven, sink unit, built in pantry store
GROUND FLOOR W/C
FIRST FLOOR LANDING
MASTER BEDROOM 13′ 7" x 9′ 6" (4.156m x 2.918m) double bedroom
L-SHAPED BEDROOM TWO 22′ 0" x 15′ 1" (6.731m x 4.620m) a sizable room with ensuite wet room
BEDROOM THREE 10′ 8" x 10′ 2" (3.271m x 3.11m) double bedroom
FAMILY SHOWER ROOM/WC neatly fitted
FORE GARDEN garden area with neat borders, parking for several cars
GARAGE 16′ 8" x 9′ 3" (5.087m x 2.83m)
REAR GARDEN enclosed feature garden, with decked path area, neat border, rear shed and quaint summer house
Council Tax Band: D
Printable Documents
Property Id: 805329
Price: Asking Price Of £ 419,995
Rooms: 1
Bedrooms: 3
Bathrooms: 2
Other Features
A Three Double Bedroom Extended Semi-detached Residence
CH and UPVC Double Glazing
Feature Enclosed Rear Garden
Fully Fitted Modernised Kitchen
Good size bedrooms
Ground floor WC
Neat Sought After Village Location
Off Road Parking and Integral Garage
Through Lounge/Dining Room
Two Shower Rooms/WCs

Fri
01
Aug
Sat
02
Aug
Sun
03
Aug
Mon
04
Aug
Tue
05
Aug
Wed
06
Aug
Thu
07
Aug
Fri
08
Aug
Sat
09
Aug
Sun
10
Aug
Your information
Property Reviews
No reviews found.
You need to login in order to post a review
Similar Listings
Streetsbrook Road,
Offers Over £ 799,000
Note from Vendor Treetops This isn't just a house or 'a property'. It truly represents the ...
Sandy Hill Road, Shirley
Asking Price Of £ 450,000
A deceptively spacious three double bedroom extended semi-detached residence situated in a ...
Rangoon Road,
Offers Over £ 352,500
An outstanding tastefully modernised extended Three bedroom traditional semi-detached hous ...
Knightsbridge Road,
Asking Price Of £ 370,000
A well presented three bedroom semi detached house situated in a popular location of Solih ...

























