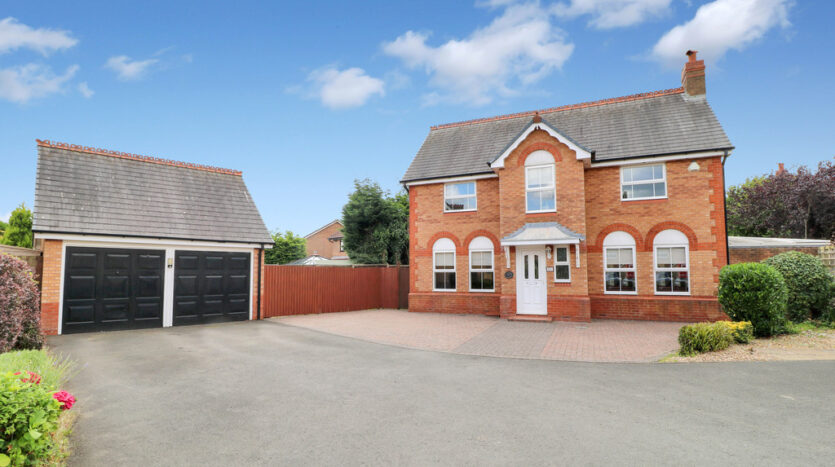click to enable zoom
loading...
We didn't find any results
open map
View
Roadmap
Satellite
Hybrid
Terrain
My Location
Fullscreen
Prev
Next
Your search results
Alderminster Road, Hillfield
Posted by on 3rd December, 2024
0
A well presented and spacious four bedroom double fronted detached residence occupying a large plot within the sought after Hillfield area of Solihull. The property offers further scope for development (STPP). The excellent family living accommodation briefly comprises; reception hall, guest cloakroom/wc, dual aspect living room, dining room, conservatory, breakfast kitchen, utility room, good size landing, master bedroom with en suite shower room/wc, three further bedrooms, family bathroom, ample parking, double detached garage, gardens to side and rear.
RECEPTION HALL
GUEST CLOAKROOM/WC
DUAL ASPECT LIVING ROOM 19′ 4" x 11′ 1" (5.89m x 3.38m) with french doors leading to the conservatory
DINING ROOM 11′ 1" x 8′ 10" (3.38m x 2.69m)
CONSERVATORY 13′ 5" x 11′ 9" (4.09m x 3.58m)
BREAKFAST KITCHEN 11′ 1" x 9′ 2" (3.38m x 2.79m)
UTILITY ROOM 6′ 2" x 5′ 10" (1.88m x 1.78m)
GOOD SIZE LANDING
MASTER BEDROOM 12′ 1" x 10′ 5" (3.68m x 3.18m) fitted wardrobes and door leading into:
EN SUITE SHOWER ROOM/WC
BEDROOM TWO 11′ 5" x 6′ 6" (3.48m x 1.98m) with fitted wardrobes
BEDROOM THREE 11′ 5" x 8′ 6" (3.48m x 2.59m)
BEDROOM FOUR 11′ 5" x 7′ 2" (3.48m x 2.18m) with fitted wardrobes
FAMILY BATHROOM/WC 8′ 6" x 5′ 10" (2.59m x 1.78m)
AMPLE PARKING
DOUBLE DETACHED GARAGE 18′ 0" x 15′ 8" (5.49m x 4.78m)
GARDENS TO SIDE AND REAR
Council Tax Band: F
Change Currency
£- £
Change Measurement
square meters - m2- square feet - ft2
- square meters - m2
- acres - ac
- square yards - yd2
- hectares - ha
Advanced Search
Our Listings
Featured Properties
-
Mortgage Calculator
-
Login
Register
A password will be e-mailed to you
Reset Password
Social Links:
Ruxton is a local team of highly dedicated property professionals combining over 100 years of successful experience.




