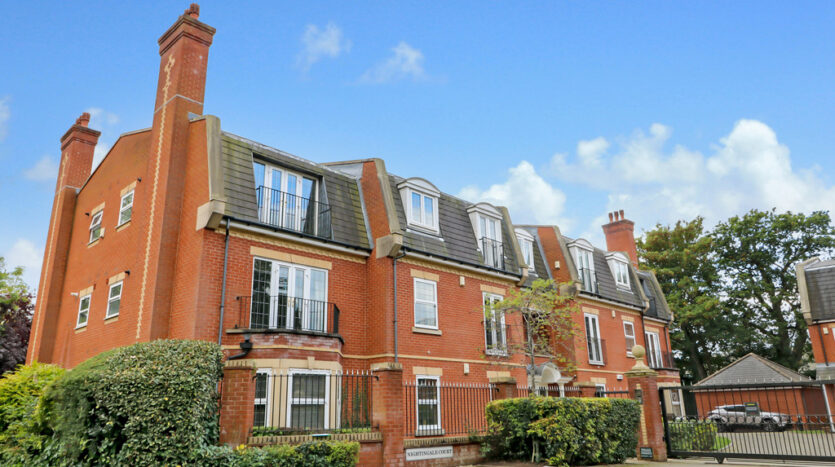click to enable zoom
loading...
We didn't find any results
open map
View
Roadmap
Satellite
Hybrid
Terrain
My Location
Fullscreen
Prev
Next
Your search results
Kelvedon Grove,
Posted by on 6th November, 2024
0
A notably spacious and elegant two bedroom 1st floor apartment ,situated close to Solihull Town Centre and set within an exclusive gated development. Well appointed and benefitting from double glazing and gas central heating .The accommodation briefly comprises; Communal entrance with security intercom, stairs and lift , Reception Hall, Striking lounge with feature coal effect gas fire with marble fireplace, Good size attractive fully fitted Kitchen/Dining room with appliances, Master Bedroom with fitted wardrobes and En-Suite Shower Room/WC, 2nd Bedroom, Main Bathroom/WC. Externally: garage and parking space. Well tended grounds . Viewing is a must. No upward chain.
COMMUNAL ENTRANCE with security intercom system, stairs and lift to:
RECEPTION HALL airing cupboard, cloaks cupboard
SPACIOUS LOUNGE 16′ 5" x 12′ 9" (5.028m x 3.89m) feature marble fireplace with living flame gas fire, double opening doors onto a protruding balcony
DINING KITCHEN 16′ 5" x 7′ 9" (5.026m x 2.37m) fully fitted with ceramic hob with extractor hood, built in oven/grill, built in fridge, freezer, washing machine area and dishwasher
MASTER BEDROOM 12′ 0" x 10′ 3" (3.67m x 3.125m) good size with Juliet balcony, fitted wardrobes
EN-SUITE SHOWER ROOM/WC
BEDROOM TWO 11′ 5" x 7′ 1" (3.48m x 2.18m) currently used as a dining room
BATHROOM/WC good size fitted three piece suite with shower over the bath
COMMUNAL GARDENS
PARKING SPACE
GARAGE
Council Tax Band: E
Length of Lease: 122 years (from 2024)
Service Charge: £1,910.12 pa.
Ground Rent: £905.80 pa.
Change Currency
£- £
Change Measurement
square meters - m2- square feet - ft2
- square meters - m2
- acres - ac
- square yards - yd2
- hectares - ha
Advanced Search
Our Listings
Featured Properties
-
Mortgage Calculator
-
Login
Register
A password will be e-mailed to you
Reset Password
Social Links:
Ruxton is a local team of highly dedicated property professionals combining over 100 years of successful experience.




