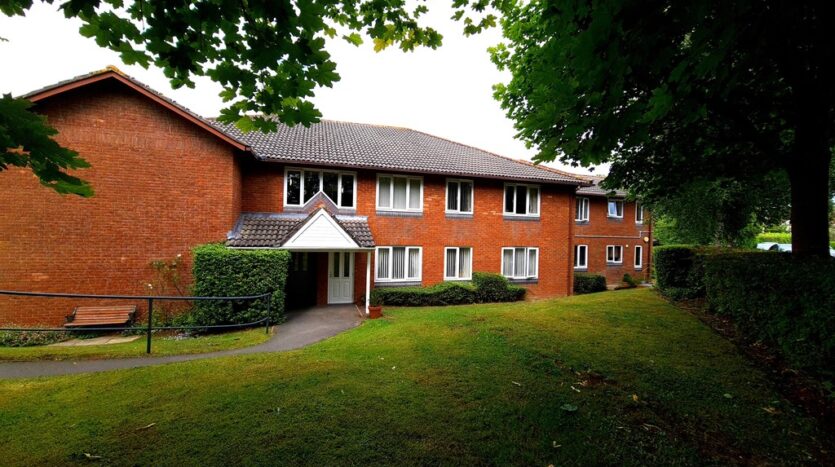click to enable zoom
loading...
We didn't find any results
open map
View
Roadmap
Satellite
Hybrid
Terrain
My Location
Fullscreen
Prev
Next
Your search results
Shelly Crescent, Monkspath
Posted by on 22nd November, 2024
0
A spacious well presented, two bedroom, first floor retirement apartment overlooking the beautiful communal gardens for 60 years and older, situated in a sought after location within this modern, well looked after development which is close to Shelly Farm shops, doctors, bus stops and train station. The property offers double glazing, economy 7 heating and emergency pull cord and bracelet care hotline. The accommodation briefly comprises; communal entrance hall with security intercom system, lift and stairs to all floors, entrance hall with built in storage, spacious lounge/diner, fitted kitchen, master bedroom with fitted wardrobes, and en suite shower room/wc, second bedroom, bathroom/wc. The development offers a communal lounge, kitchen, laundry room, part time lodge manager, garden and parking area. No Upward Chain.
COMMUNAL ENTRANCE HALLWAY with security intercom system
LARGE RECEPTION HALL with storage
SPACIOUS LOUNGE/DINER 17′ 3" x 15′ 9" max (5.26m x 4.8m)
KITCHEN 7′ 8" x 6′ 2" (2.34m x 1.88m) with an eye level Philips oven and grill, Philips 4 plate hob with overhead extractor fan, space for under counter fridge and freezer
MASTER BEDROOM 14′ 9" x 13′ 2" (4.5m x 4.01m) fitted wardrobes with matching dressing table and stool
EN SUITE SHOWER ROOM
BEDROOM TWO 10′ 1" x 8′ 4" (3.07m x 2.54m) fitted wardrobe
FAMILY BATHROOM
COMMUNAL GARDENS AND PARKING
Council Tax Band: C
Length of Lease: 65 years (2024/5)
Service Charge: £3,199.32 pa
Ground Rent: £300 pa
Change Currency
£- £
Change Measurement
square meters - m2- square feet - ft2
- square meters - m2
- acres - ac
- square yards - yd2
- hectares - ha
Advanced Search
Our Listings
Featured Properties
-
Mortgage Calculator
-
Login
Register
A password will be e-mailed to you
Reset Password
Social Links:
Ruxton is a local team of highly dedicated property professionals combining over 100 years of successful experience.




