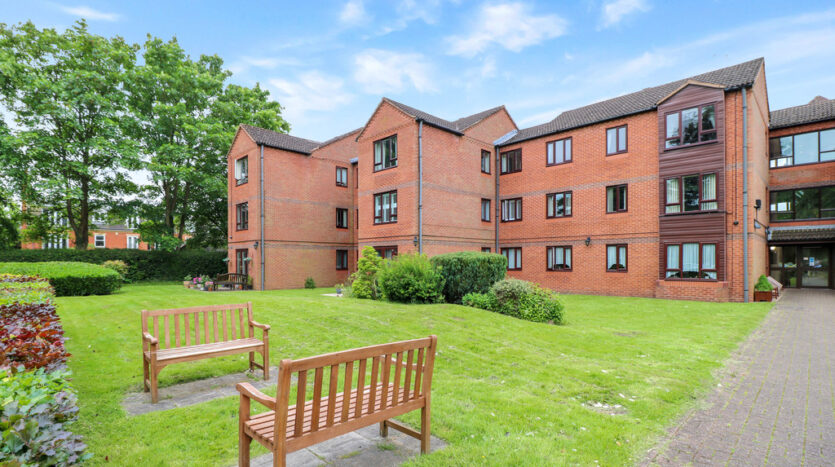click to enable zoom
loading...
We didn't find any results
open map
View
Roadmap
Satellite
Hybrid
Terrain
My Location
Fullscreen
Prev
Next
Your search results
Kelvedon Grove,
Posted by on 22nd October, 2024
0
A two bedroom top floor apartment, BUILT FOR THE OVER 55’s with its OWN ON SITE SCHEME MANAGER situated off Lode Lane in close proximity to Solihull town centre. The property benefits from lift access, great views over communal gardens which back onto Eversfield School playing fields (all rooms have 24hr emergency pull cords). The accommodation briefly comprises; communal entrance hallway, lift & stair access, entrance hallway, cloaks/storage cupboard, lounge with views over communal gardens, kitchen, two bedrooms, shower room with double shower enclosure, communal lounge & kitchen, communal laundry facilities and drying area, car parking. Viewing is recommended. No Upward Chain.
COMMUNAL ENTRANCE HALLWAY lift and stair access
ENTRANCE HALLWAY
CLOAKS/STORAGE CUPBOARD
LOUNGE 14′ 6" x 10′ 6" (4.42m x 3.2m) with views over communal gardens
KITCHEN 10′ 7" x 7′ 9" (3.23m x 2.36m)
BEDROOM ONE 11′ 4" x 9′ 1" (3.45m x 2.77m)
BEDROOM TWO 11′ 3" x 6′ 10" (3.43m x 2.08m)
SHOWER ROOM/WC with double shower enclosure
COMMUNAL LOUNGE AND KITCHEN
COMMUNAL LAUNDRY FACILITIES AND DRYING AREA
PARKING AREA
Length of Lease: 117 yrs (from 2024)
Service Charge: £2,912
Council Tax Band: D
Change Currency
£- £
Change Measurement
square meters - m2- square feet - ft2
- square meters - m2
- acres - ac
- square yards - yd2
- hectares - ha
Advanced Search
Our Listings
Featured Properties
-
Mortgage Calculator
-
Login
Register
A password will be e-mailed to you
Reset Password
Social Links:
Ruxton is a local team of highly dedicated property professionals combining over 100 years of successful experience.




