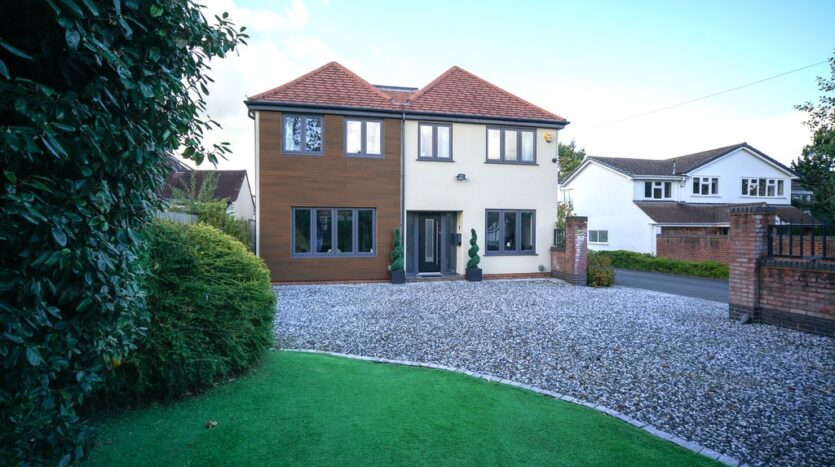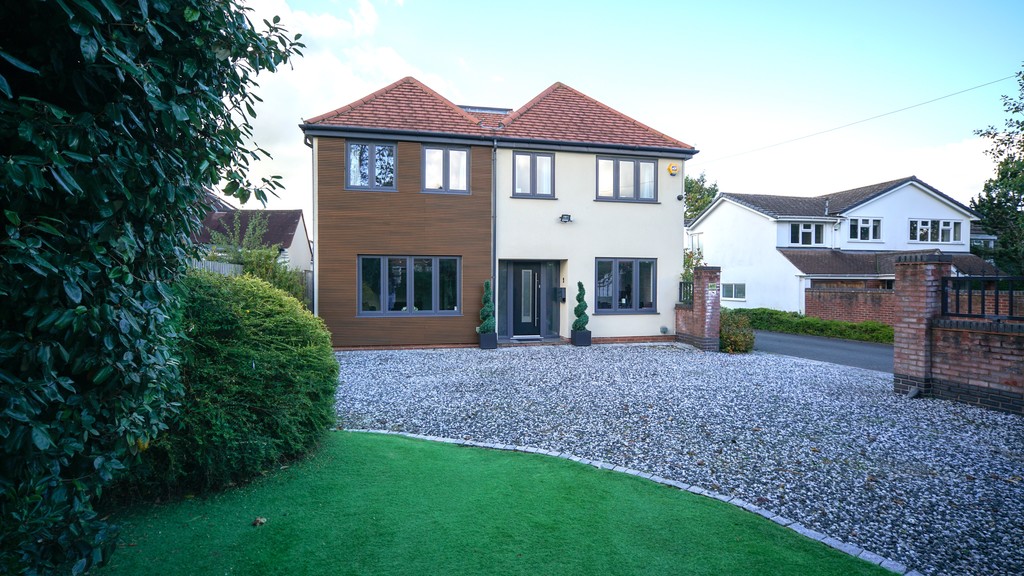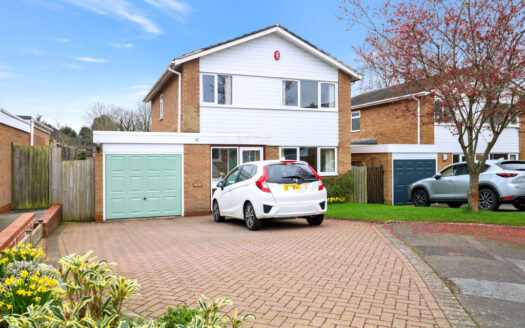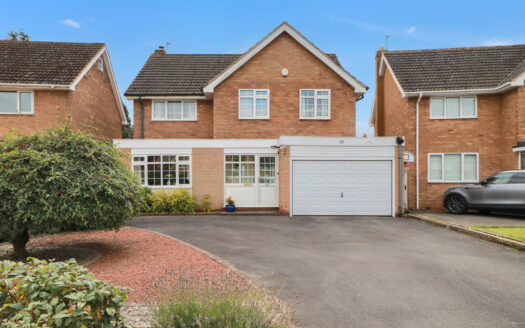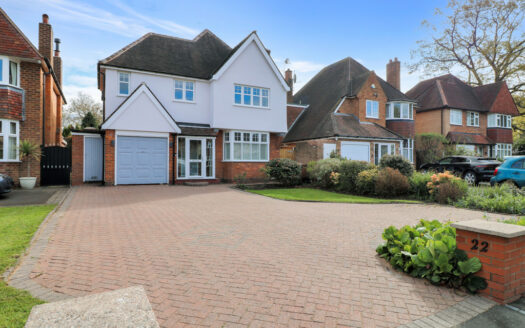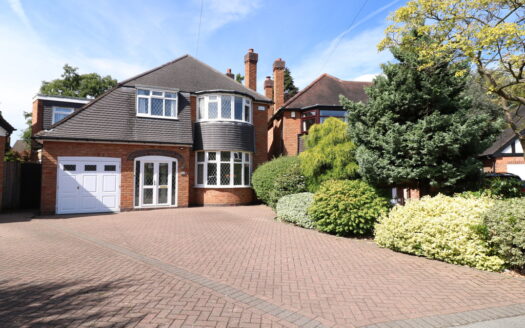click to enable zoom
loading...
We didn't find any results
open map
View
Roadmap
Satellite
Hybrid
Terrain
My Location
Fullscreen
Malthouse Lane, Earlswood
Asking Price Of £ 1,250,000
Overview
- Updated On:
- 21st December, 2024
- 6 Bedrooms
- 5 Bathrooms
Description
A substantial, superbly presented six bedroom detached executive style residence situated in a sought after semi rural location next to the renowned Earlswood Lakes. The excellent, high specification living accommodation briefly comprises; reception hall, guest cloakroom/wc, study, family room living kitchen, kitchen area, utility room, first floor landing, bedroom two with en suite shower room/wc and dressing room, bedroom three with en suite shower room/wc, bedroom four with en suite bathroom/wc, bedrooms five and six with access to Jack and Jill en suite shower room/wc, second floor landing, master bedroom with en suite bathroom/wc, secure gated access leading to driveway, good size enclosed rear garden and double detached rear garage.
RECEPTION HALL
GUEST CLOAKROOM/WC
STUDY 8′ 9" x 8′ 8" (2.67m x 2.65m)
FAMILY ROOM 15′ 7" x 12′ 0" (4.75m x 3.66m)
LIVING KITCHEN 19′ 8" x 10′ 1" (6.00m x 3.08m)
KITCHEN AREA 26′ 1" x 12′ 1" (7.97m x 3.70m) extensive range of German fitted units with Silestone worktops plus Quooker tap and Siemans integrated appliances which comprise three ovens and a warming draws, dishwasher, fridge freezer, five burner hob and extractor fan. Bi folding doors overlooking and leading out to the rear garden
UTILITY ROOM 12′ 5" x 9′ 0" (3.79m x 2.76m)
FIRST FLOOR LANDING
BEDROOM TWO 20′ 7" x 12′ 1" (6.29m x 3.70m)
EN-SUITE white suite with double width shower having drench shower unit, wash basin and wc
DRESSING ROOM fitted units providing hanging and shelving space
BEDROOM THREE 15′ 8" x 12′ 9" (4.79m x 3.90m) two fitted double wardrobes
EN-SUITE SHOWER ROOM white suite including a shower cubicle with drench shower, wash basin and wc
BEDROOM FOUR 15′ 6" x 11′ 3" (4.74m x 3.44m)
EN-SUITE white suite including bath, twin wash basins, wc and shower cubicle with drench shower
BEDROOM FIVE 15′ 8" x 8′ 9" (4.78m x 2.68m) access to jack and jill bathroom
BEDROOM SIX 12′ 8" x 10′ 0" (3.88m x 3.07m) access to jack and jill bathroom
JACK AND JILL EN-SUITE white suite with shower cubicle having drench shower, wash basin and wc
SECOND FLOOR
MASTER BEDROOM 15′ 8" x 13′ 0" (4.79m x 3.97m) fitted wardrobes and door to:
MASTER EN-SUITE spacious bathroom with white suite including bath, shower/wet area with drench shower, wash basin and wc
GOOD SIZE ENCLOSED REAR GARDEN family garden with large patio and lawn area and access to:
DOUBLE DETACHED REAR GARAGE twin electronic up and over doors
*** DRAFT DETAILS ***
Details have not been confirmed by the property owner.
This is a draft copy only, therefore, we cannot confirm their accuracy.
Council Tax Band: F
Service Charge: A small service charge p/a towards maintenance of gates and lights
Printable Documents
Property Id : 800674
Price: Asking Price Of £ 1,250,000
Rooms: 3
Bedrooms: 6
Bathrooms: 5
Other Features
Beautiful Lakeside Walks
Detached Double Garage & Ample Parking
Family Room/Study
Railway Station Close By
Secure Gated Access
Semi Rural Location
Six Bedrooms & Five Bathrooms
Superb Modern Fitted Dining Kitchen
Utility Room & Guest Cloakroom/Wc
Sat
21
Dec
Sun
22
Dec
Mon
23
Dec
Tue
24
Dec
Wed
25
Dec
Thu
26
Dec
Fri
27
Dec
Sat
28
Dec
Sun
29
Dec
Mon
30
Dec
In Person
Video Chat
Your information
Property Reviews
You need to login in order to post a review
Similar Listings
Raddington Drive,
Asking Price Of £ 559,550
A well presented and spacious four bedroom detached residence enjoying a cul de sac positi ...
A well presented and spacious four bedroom detached residence enjoying a cul de sac position within a sought after location. The property offers both double gla ...
Ferndown Road,
Asking Price Of £ 595,000
A well presented four bedroom detached residence situated in a sought after location.
A well presented four bedroom detached residence situated in a sought after location.
St. Helens Road,
Asking Price Of £ 750,000
The property offers further scope for development (STPP) and benefits from excellent famil ...
The property offers further scope for development (STPP) and benefits from excellent family living accommodation which briefly comprises; enclosed entrance porc ...
Netherwood Close,
Asking Price Of £ 685,000
A great opportunity to acquire a large 4/5 bedroom traditional style family home, occupyin ...
A great opportunity to acquire a large 4/5 bedroom traditional style family home, occupying a substantial plot with further scope for development (STPP). The pr ...
Change Currency
£- £
Change Measurement
square meters - m2- square feet - ft2
- square meters - m2
- acres - ac
- square yards - yd2
- hectares - ha
Advanced Search
Our Listings
Featured Properties
-
Mortgage Calculator
-
Login
Register
A password will be e-mailed to you
Reset Password
Social Links:
Ruxton is a local team of highly dedicated property professionals combining over 100 years of successful experience.

