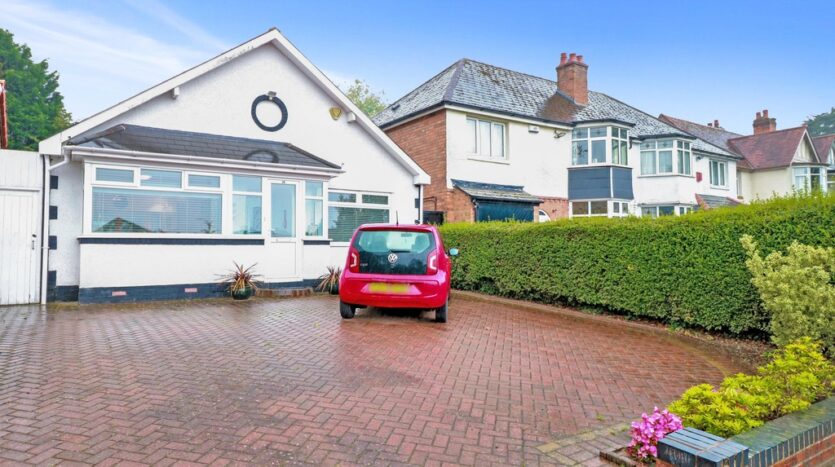click to enable zoom
loading...
We didn't find any results
open map
View
Roadmap
Satellite
Hybrid
Terrain
My Location
Fullscreen
Prev
Next
Your search results
Streetsbrook Road, Shirley
Posted by on 5th November, 2024
0
A beautifully presented three bedroom detached dormer style bungalow situated in a sought after location. The property offers double glazing and gas central heating. The excellent living accommodation briefly comprises; large entrance porch, reception hall cloakroom, dining room/bedroom, further bedroom, family bathroom/wc, superb open plan lounge with modern fitted kitchen, orangery with bi fold doors, second floor, master bedroom with en suite facilities, beautiful rear garden and large driveway.
LARGE ENTRANCE PORCH
RECEPTION HALLWAY
CLOAKROOM
DINING ROOM/BEDROOM TWO 10′ 5" x 9′ 0" (3.18m x 2.74m)
BEDROOM THREE 11′ 2" x 7′ 5" max (3.4m x 2.26m)
FAMILY BATHROOM/WC
SUPERB OPEN PLAN LOUNGE WITH KITCHEN AREA 27′ 2" x 10′ 5" (8.28m x 3.18m)
ORANGERY 10′ 6" x 9′ 7" (3.2m x 2.92m) with bi fold doors leading to rear garden
SECOND FLOOR
MASTER BEDROOM 15′ 3" x 10′ 9" (4.65m x 3.28m) with ensuite sink and wc
LARGE BLOCK PAVED DRIVEWAY
SUPERB WELL STOCKED REAR GARDEN
Council Tax Band: D
Change Currency
£- £
Change Measurement
square meters - m2- square feet - ft2
- square meters - m2
- acres - ac
- square yards - yd2
- hectares - ha
Advanced Search
Our Listings
Featured Properties
-
Mortgage Calculator
-
Login
Register
A password will be e-mailed to you
Reset Password
Social Links:
Ruxton is a local team of highly dedicated property professionals combining over 100 years of successful experience.




