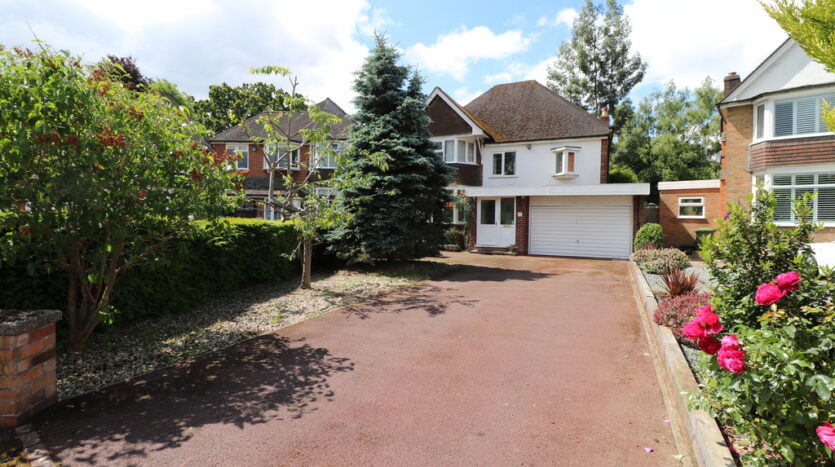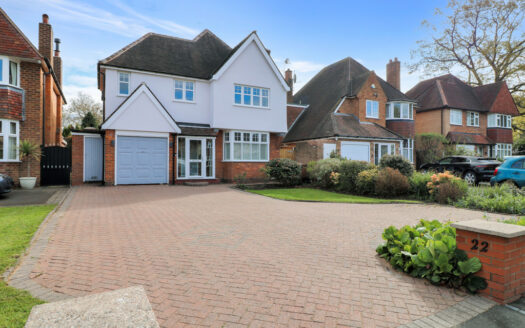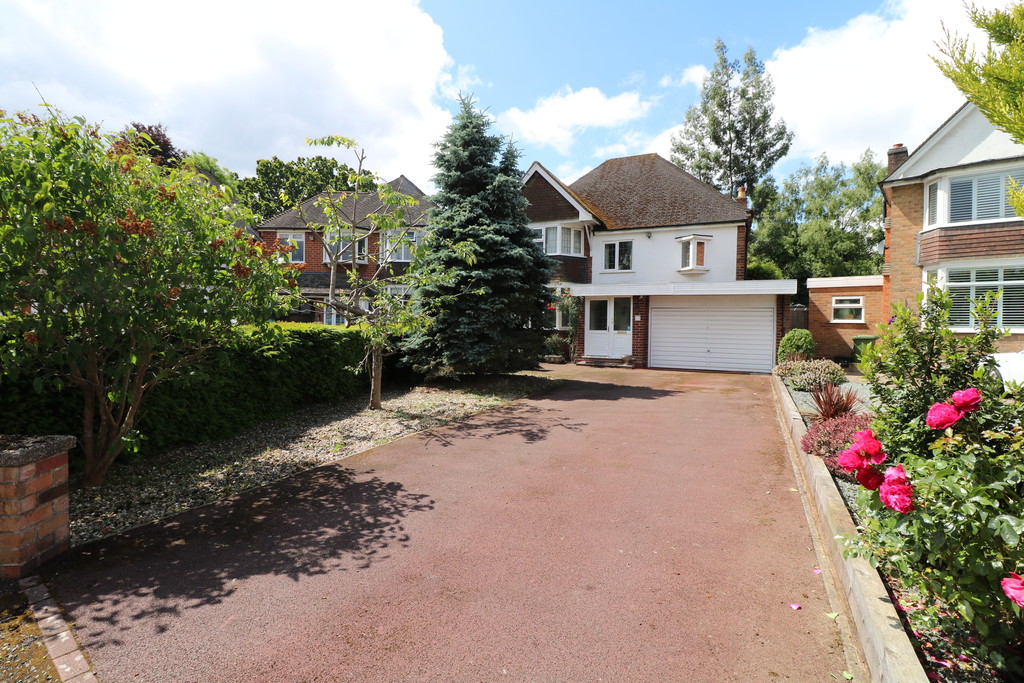click to enable zoom
loading...
We didn't find any results
open map
View
Roadmap
Satellite
Hybrid
Terrain
My Location
Fullscreen
Fircroft,
Asking Price Of £ 550,000
Overview
- Updated On:
- 21st November, 2024
- 4 Bedrooms
- 2 Bathrooms
Description
An extended four bedroom traditional style detached residence enjoying a cul de sac position within a sought after location. The property benefits from double glazing and gas central heating. The property is in need of some modernisation but offers excellent family living accommodation which briefly comprises; reception hall, dining room, spacious lounge, breakfast kitchen, utility area, separate wc, rear veranda, workshop, first floor landing, master bedroom with dressing area and en suite shower enclosure, three further bedrooms, family bathroom/wc, large driveway, good size garage and well stocked rear garden which is not directly overlooked. No Upward Chain.
RECEPTION HALL
DINING ROOM 15′ 0" x 11′ 0" (4.57m x 3.35m)
SPACIOUS LOUNGE 20′ 9" x 12′ 3" (6.32m x 3.73m)
BREAKFAST KITCHEN 14′ 10" x 10′ 0" (4.52m x 3.05m)
UTILITY AREA
SEPARATE WC
LEAN-TO/VERANDA
WORKSHOP
FIRST FLOOR LANDING
MASTER BEDROOM 15′ 7" x 11′ 0" (4.75m x 3.35m) with dressing area
EN-SUITE SHOWER ENCLOSURE & SINK UNIT
BEDROOM TWO 10′ 10" x 10′ 1" (3.3m x 3.07m)
BEDROOM THREE 11′ 8" x 9′ 0" (3.56m x 2.74m)
BEDROOM FOUR 9′ 0" x 6′ 10" (2.74m x 2.08m)
FAMILY BATHROOM/WC
LARGE DRIVEWAY
GARAGE 14′ 7" x 13′ 1" (4.44m x 3.99m) with a remote control door
BEAUTIFULLY ENCLOSED REAR GARDEN which is not directly overlooked
Council Tax Band: F
Printable Documents
Property Id : 794192
Price: Asking Price Of £ 550,000
Rooms: 2
Bedrooms: 4
Bathrooms: 2
Other Features
Breakfast Kitchen
Cul de Sac Position
Detached Family Residence
Four Bedrooms (Master En Suite)
Further Scope for Development (STPP)
Large Driveway & Garage
Lounge & Dining Room
No Upward Chain
Southerly Aspect Rear Garden
Utility Room & Guest Cloakroom/Wc
Thu
21
Nov
Fri
22
Nov
Sat
23
Nov
Sun
24
Nov
Mon
25
Nov
Tue
26
Nov
Wed
27
Nov
Thu
28
Nov
Fri
29
Nov
Sat
30
Nov
In Person
Video Chat
Your information
Property Reviews
You need to login in order to post a review
Similar Listings
Alderminster Road, Hillfield
Asking Price Of £ 650,000
A well presented and spacious four bedroom double fronted detached residence occupying a l ...
A well presented and spacious four bedroom double fronted detached residence occupying a large plot within the sought after Hillfield area of Solihull. The prop ...
St. Helens Road,
Asking Price Of £ 599,950
A three bedroom traditional detached residence enjoying a cul de sac position situated in ...
A three bedroom traditional detached residence enjoying a cul de sac position situated in a prime Solihull Location. No Upward Chain.
Woodlea Drive,
Asking Price Of £ 610,000
A fantastic opportunity to acquire a three double bedroom extended detached family residen ...
A fantastic opportunity to acquire a three double bedroom extended detached family residence situated in a prime Solihull location. The property benefits from h ...
St. Helens Road,
Asking Price Of £ 750,000
The property offers further scope for development (STPP) and benefits from excellent famil ...
The property offers further scope for development (STPP) and benefits from excellent family living accommodation which briefly comprises; enclosed entrance porc ...
Change Currency
£- £
Change Measurement
square meters - m2- square feet - ft2
- square meters - m2
- acres - ac
- square yards - yd2
- hectares - ha
Advanced Search
Our Listings
Featured Properties
-
Mortgage Calculator
-
Login
Register
A password will be e-mailed to you
Reset Password
Social Links:
Ruxton is a local team of highly dedicated property professionals combining over 100 years of successful experience.






















