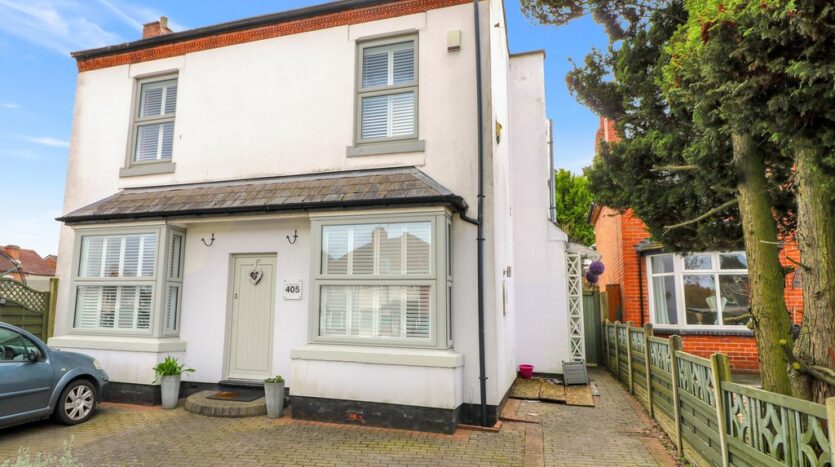click to enable zoom
loading...
We didn't find any results
open map
View
Roadmap
Satellite
Hybrid
Terrain
My Location
Fullscreen
Prev
Next
Your search results
Clay Lane,
Posted by on 22nd October, 2024
0
Offering spacious living quarters this well presented period style three/four bedroom detached residence comes equipped with double glazing, central heating, underfloor heating, central sound system, beautiful landscaped garden bar/reception area. In addition the accommodation includes .three bathrooms, generous sized family room and luxury family bathroom. Truly wonderful living areas provide versatile accommodation to include sitting room, family room, fitted open plan kitchen, utility room with bathroom, master bedroom with wet room and additional dressing room offering occasional bedroom use, luxury family bathroom, splendid landscaped rear garden and driveway parking to the front. We strongly urge internal viewing to fully appreciate the accommodation on offer.
LOUNGE 21′ 8" x 13′ 5" (6.6m x 4.09m)
FAMILY ROOM 21′ 9" x 20′ 2" (6.63m x 6.15m) includes bi-fold doors opening onto rear garden.
KITCHEN 14′ 1" x 9′ 1" (4.29m x 2.77m)
UTILITY ROOM 8′ 0" x 5′ 6" (2.44m x 1.68m) door leading into:
BATHROOM 7′ 4" x 5′ 6" (2.24m x 1.68m)
FIRST FLOOR LANDING
MASTER BEDROOM 14′ 10" x 13′ 0" (4.52m x 3.96m) offering access to a splendid terrace/balcony area and door leading into:
EN-SUITE WET ROOM
DRESSING ROOM/OCCASIONAL BEDROOM FOUR 10′ 8" x 6′ 9" (3.25m x 2.06m)
BEDROOM TWO 13′ 0" x 12′ 0" (3.96m x 3.66m)
BEDROOM THREE 12′ 0" x 11′ 0" (3.66m x 3.35m)
FAMILY BATHROOM 9′ 10" x 8′ 9" (3m x 2.67m)
LANDSCAPED REAR GARDEN
Council Tax Band: B
Change Currency
£- £
Change Measurement
square meters - m2- square feet - ft2
- square meters - m2
- acres - ac
- square yards - yd2
- hectares - ha
Advanced Search
Our Listings
Featured Properties
-
Mortgage Calculator
-
Login
Register
A password will be e-mailed to you
Reset Password
Social Links:
Ruxton is a local team of highly dedicated property professionals combining over 100 years of successful experience.




