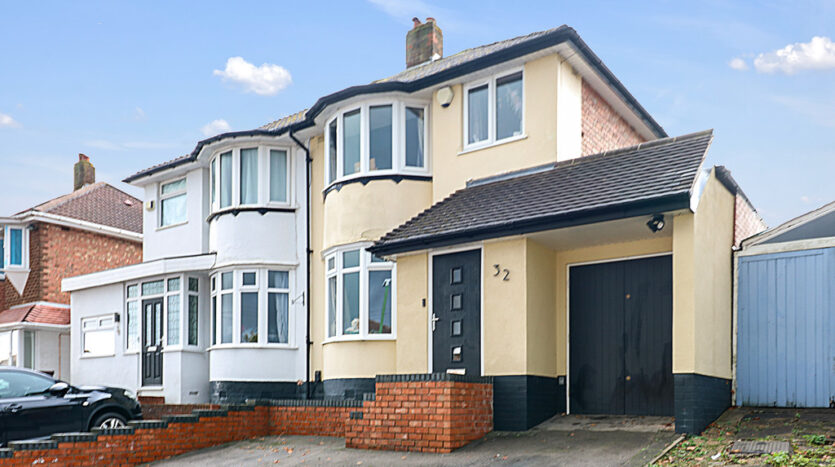click to enable zoom
loading...
We didn't find any results
open map
View
Roadmap
Satellite
Hybrid
Terrain
My Location
Fullscreen
Prev
Next
Your search results
Rangoon Road,
Posted by on 18th October, 2024
0
An outstanding tastefully modernised extended Three bedroom traditional semi-detached house situated in a sought after residential area. Benefitting from gas CH, underfloor heating, air conditioning, alarm and soundproofing. The accommodation briefly comprises; entrance porch, reception hall, front reception room, rear stunning extended open plan fully fitted modern kitchen/diner/family room with skylights and bi-fold patio doors, kitchen island , built in modern cooking appliances, side utility area, ground floor feature shower room/wc, partial garage storage, first floor landing, three bedrooms, stylish family bathroom/wc with walk-in shower, off-road parking to front, rear enclosed garden with a purpose-built games room/office (self contained with WC). Overall, much thought has been applied to create a striking home which must be viewed to be appreciated.
ENTRANCE PORCH
RECEPTION HALLWAY cloaks storage, understairs storage
FRONT LOUNGE/RECEPTION ROOM 13′ 9" x 9′ 8" max (4.2m x 2.96m max) round bay window to front
REAR EXTENDED FULLY FITTED KITCHEN/DINER/FAMILY ROOM 24′ 0" x 17′ 11" (7.331m x 5.480m) a remarkable family space with dining area, seating area, fully fitted modern integrated kitchen with island, induction hob, oven, skylight windows, tiled floor with underfloor heating, full width bi-fold patio doors, air conditioning
SIDE UTILITY AREA
GROUNDFLOOR SHOWER ROOM/WC with modern stylish three piece suite
ACCESS TO PART GARAGE currently providing good storage facility
FIRST FLOOR LANDING air conditioning unit
MASTER BEDROOM (FRONT) 13′ 9" max x 10′ 0" (4.21m max x 3.059m) feature round bay window with extended views, built-in wardrobes
BEDROOM TWO (REAR) 14′ 4" max x 9′ 10" (4.37m max x 3.004m) double bedroom with built-in wardrobes
BEDROOM THREE (FRONT) 7′ 11" x 5′ 6" (2.428m x 1.679m)
FAMILY BATHROOM/WC/WET ROOM a stylish space with modern three piece suite plus walk-in shower area
FORE COURT extensive fore court for off road parking
ENCLOSED REAR GARDEN
FEATURE PURPOSE BUILT GAMES ROOM/OFFICE 18′ 6" x 15′ 0" (5.654m x 4.590m) an exceptional self contained space with air conditioning, fitted units, sink, separate low level flush wc and wash hand basin
Council Tax Band: C
Change Currency
£- £
Change Measurement
square meters - m2- square feet - ft2
- square meters - m2
- acres - ac
- square yards - yd2
- hectares - ha
Advanced Search
Our Listings
Featured Properties
-
Mortgage Calculator
-
Login
Register
A password will be e-mailed to you
Reset Password
Social Links:
Ruxton is a local team of highly dedicated property professionals combining over 100 years of successful experience.




