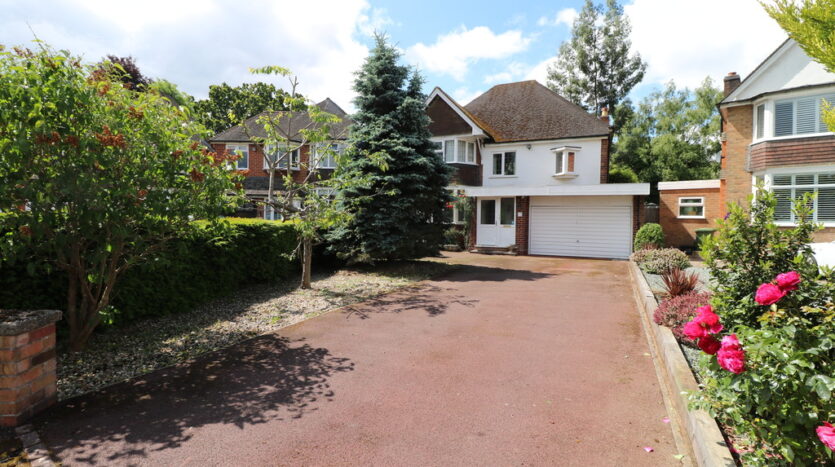click to enable zoom
loading...
We didn't find any results
open map
View
Roadmap
Satellite
Hybrid
Terrain
My Location
Fullscreen
Prev
Next
Your search results
Fircroft,
Posted by on 14th October, 2024
0
An extended four bedroom traditional style detached residence enjoying a cul de sac position within a sought after location. The property benefits from double glazing and gas central heating. The property is in need of some modernisation but offers excellent family living accommodation which briefly comprises; reception hall, dining room, spacious lounge, breakfast kitchen, utility area, separate wc, rear veranda, workshop, first floor landing, master bedroom with dressing area and en suite shower enclosure, three further bedrooms, family bathroom/wc, large driveway, good size garage and well stocked rear garden which is not directly overlooked. No Upward Chain. Please note that Ruxton are acting on behalf of Executors and immediate completion may not be available due to legal processes.
RECEPTION HALL
DINING ROOM 15′ 0" x 11′ 0" (4.57m x 3.35m)
SPACIOUS LOUNGE 20′ 9" x 12′ 3" (6.32m x 3.73m)
BREAKFAST KITCHEN 14′ 10" x 10′ 0" (4.52m x 3.05m)
UTILITY AREA
SEPARATE WC
LEAN-TO/VERANDA
WORKSHOP
FIRST FLOOR LANDING
MASTER BEDROOM 15′ 7" x 11′ 0" (4.75m x 3.35m) with dressing area
EN-SUITE SHOWER ENCLOSURE & SINK UNIT
BEDROOM TWO 10′ 10" x 10′ 1" (3.3m x 3.07m)
BEDROOM THREE 11′ 8" x 9′ 0" (3.56m x 2.74m)
BEDROOM FOUR 9′ 0" x 6′ 10" (2.74m x 2.08m)
FAMILY BATHROOM/WC
LARGE DRIVEWAY
GARAGE 14′ 7" x 13′ 1" (4.44m x 3.99m) with a remote control door
BEAUTIFULLY ENCLOSED REAR GARDEN which is not directly overlooked
*** DRAFT DETAILS ***
Details have not been confirmed by the property owner.
This is a draft copy only, therefore, we cannot confirm their accuracy.
Council Tax Band: F
Change Currency
£- £
Change Measurement
square meters - m2- square feet - ft2
- square meters - m2
- acres - ac
- square yards - yd2
- hectares - ha
Advanced Search
Our Listings
Featured Properties
-
Mortgage Calculator
-
Login
Register
A password will be e-mailed to you
Reset Password
Social Links:
Ruxton is a local team of highly dedicated property professionals combining over 100 years of successful experience.




