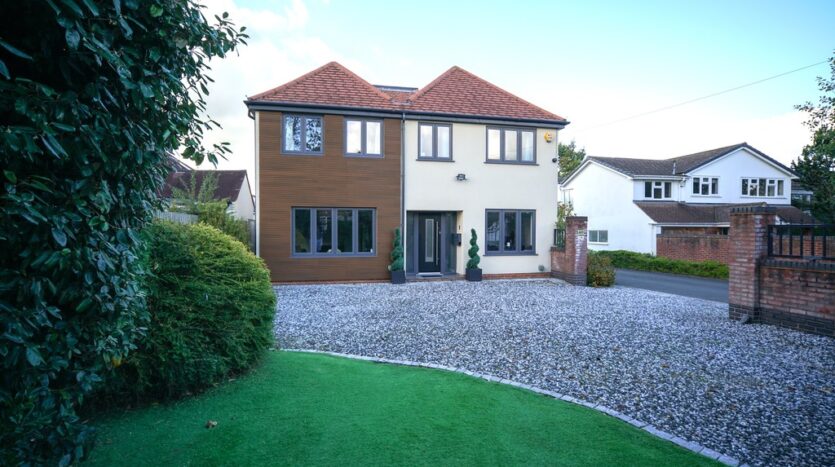click to enable zoom
loading...
We didn't find any results
open map
View
Roadmap
Satellite
Hybrid
Terrain
My Location
Fullscreen
Prev
Next
Your search results
Malthouse Lane, Earlswood
Posted by on 16th October, 2024
0
A substantial, superbly presented six bedroom detached executive style residence situated in a sought after semi rural location next to the renowned Earlswood Lakes. The excellent, high specification living accommodation briefly comprises; reception hall, guest cloakroom/wc, study, family room living kitchen, kitchen area, utility room, first floor landing, bedroom two with en suite shower room/wc and dressing room, bedroom three with en suite shower room/wc, bedroom four with en suite bathroom/wc, bedrooms five and six with access to Jack and Jill en suite shower room/wc, second floor landing, master bedroom with en suite bathroom/wc, secure gated access leading to driveway, good size enclosed rear garden and double detached rear garage.
RECEPTION HALL
GUEST CLOAKROOM/WC
STUDY 8′ 9" x 8′ 8" (2.67m x 2.65m)
FAMILY ROOM 15′ 7" x 12′ 0" (4.75m x 3.66m)
LIVING KITCHEN 19′ 8" x 10′ 1" (6.00m x 3.08m)
KITCHEN AREA 26′ 1" x 12′ 1" (7.97m x 3.70m) extensive range of German fitted units with Silestone worktops plus Quooker tap and Siemans integrated appliances which comprise three ovens and a warming draws, dishwasher, fridge freezer, five burner hob and extractor fan. Bi folding doors overlooking and leading out to the rear garden
UTILITY ROOM 12′ 5" x 9′ 0" (3.79m x 2.76m)
FIRST FLOOR LANDING
BEDROOM TWO 20′ 7" x 12′ 1" (6.29m x 3.70m)
EN-SUITE white suite with double width shower having drench shower unit, wash basin and wc
DRESSING ROOM fitted units providing hanging and shelving space
BEDROOM THREE 15′ 8" x 12′ 9" (4.79m x 3.90m) two fitted double wardrobes
EN-SUITE SHOWER ROOM white suite including a shower cubicle with drench shower, wash basin and wc
BEDROOM FOUR 15′ 6" x 11′ 3" (4.74m x 3.44m)
EN-SUITE white suite including bath, twin wash basins, wc and shower cubicle with drench shower
BEDROOM FIVE 15′ 8" x 8′ 9" (4.78m x 2.68m) access to jack and jill bathroom
BEDROOM SIX 12′ 8" x 10′ 0" (3.88m x 3.07m) access to jack and jill bathroom
JACK AND JILL EN-SUITE white suite with shower cubicle having drench shower, wash basin and wc
SECOND FLOOR
MASTER BEDROOM 15′ 8" x 13′ 0" (4.79m x 3.97m) fitted wardrobes and door to:
MASTER EN-SUITE spacious bathroom with white suite including bath, shower/wet area with drench shower, wash basin and wc
GOOD SIZE ENCLOSED REAR GARDEN family garden with large patio and lawn area and access to:
DOUBLE DETACHED REAR GARAGE twin electronic up and over doors
*** DRAFT DETAILS ***
Details have not been confirmed by the property owner.
This is a draft copy only, therefore, we cannot confirm their accuracy.
Council Tax Band: F
Service Charge: A small service charge p/a towards maintenance of gates and lights
Change Currency
£- £
Change Measurement
square meters - m2- square feet - ft2
- square meters - m2
- acres - ac
- square yards - yd2
- hectares - ha
Advanced Search
Our Listings
Featured Properties
-
Mortgage Calculator
-
Login
Register
A password will be e-mailed to you
Reset Password
Social Links:
Ruxton is a local team of highly dedicated property professionals combining over 100 years of successful experience.




