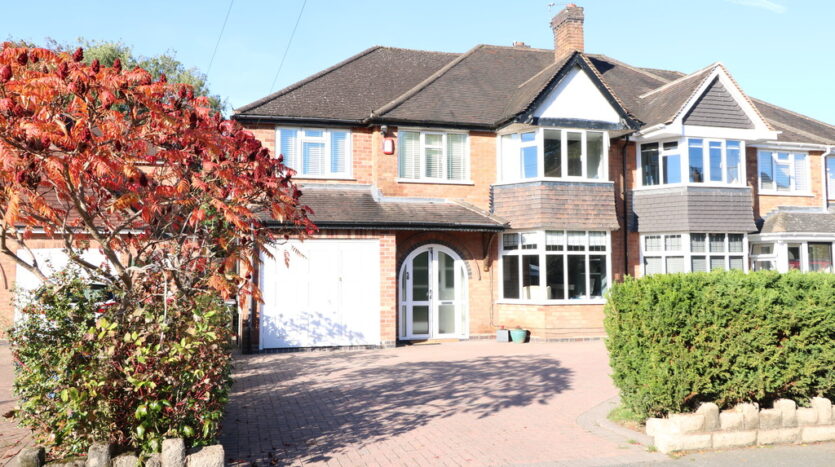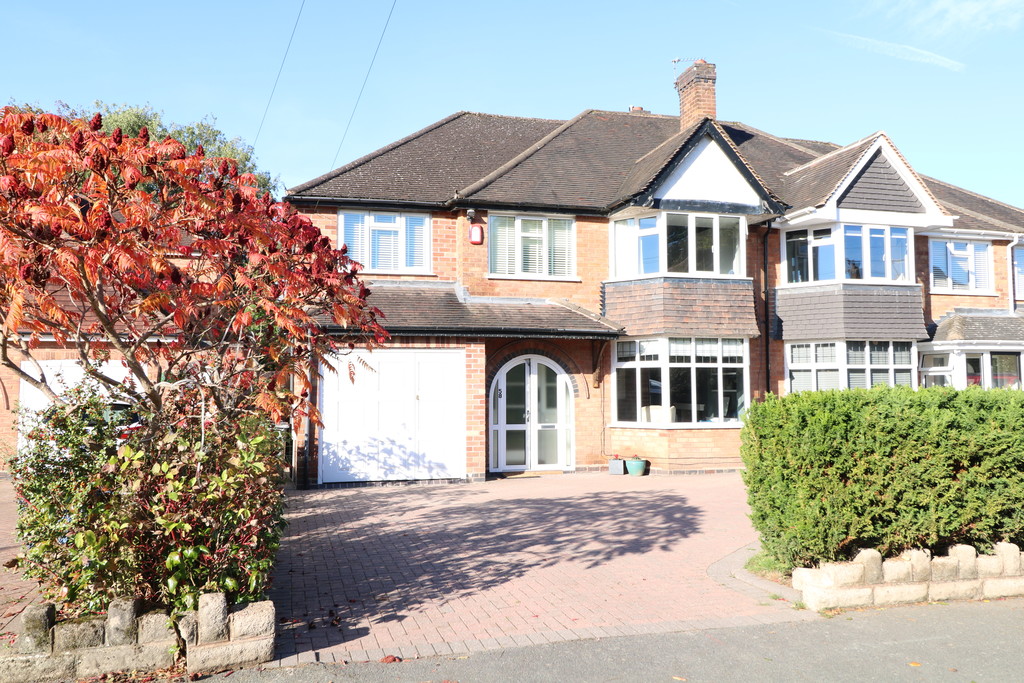click to enable zoom
loading...
We didn't find any results
open map
View
Roadmap
Satellite
Hybrid
Terrain
My Location
Fullscreen
Greswolde Road,
Asking Price Of £ 615,000
- Updated On:
- 18th October, 2024
- 5 Bedrooms
- 2 Bathrooms
Description
Situated in a highly sought after residential area and within the catchment area of the outstanding rated Oak Cottage primary school, a substantial extended five bedroom Semi Detached Residence with front reception room, extended feature fully fitted modern dining kitchen/family room with large breakfast island, underfloor heating and bi-fold doors, Ground floor wc, family bathroom/wc, separate shower room/wc, ample off road parking, integral garage, garden to rear. Overall, a fabulous family dwelling home. Must be viewed.
ENTRANCE PORCH
RECEPTION HALL
FRONT RECEPTION ROOM 16′ 2" x 11′ 10" max (4.938m x 3.621m) bay window to front
REAR L-SHAPED EXTENDED KITCHEN/DINING ROOM/FAMILY ROOM 26′ 8" x 23′ 0" max (8.13m x 7.03m) outstanding family area with island, modern fully fitted kitchen with integrated appliances, bifold patio doors
UTILITY AREA
GROUND FLOOR W/C
FIRST FLOOR LANDING
MASTER BEDROOM 16′ 7" x 11′ 0" max (5.08m x 3.357m) bay window
BEDROOM TWO (REAR) 13′ 3" x 10′ 10" (4.06m x 3.319m)
BEDROOM THREE (FRONT) 9′ 3" x 7′ 6" max (2.835m x 2.303m)
BEDROOM FOUR (FRONT) 11′ 3" x 8′ 3" (3.433m x 2.538m)
BEDROOM FIVE (BOX ROOM/STUDY) 8′ 9" x 4′ 9" (2.681m x 1.462m)
FEATURE FAMILY BATHROOM/WC
SEPARATE SHOWER ROOM/WC
BLOCK PAVED FORECOURT DRIVE parking for several vehicles
INTEGRAL GARAGE
ENCLOSED REAR GARDEN
*** DRAFT DETAILS ***
Details have not been confirmed by the property owner.
This is a draft copy only, therefore, we cannot confirm their accuracy.
Council Tax Band: E
Printable Documents
Property Id : 782710
Price: Asking Price Of £ 615,000
Rooms: 2
Bedrooms: 5
Bathrooms: 2
Other Features
Ample Parking & Garage
Bathroom Plus Shower Room
Extended Five Bedroom Semi Detached
Fully Fitted Modern Kitchen
Gardens
Groundfloor WC
L-Shaped Large Family Room
Situated In Highly Sought After Location
Spacious Reception Room
Utility Area
Fri
18
Oct
Sat
19
Oct
Sun
20
Oct
Mon
21
Oct
Tue
22
Oct
Wed
23
Oct
Thu
24
Oct
Fri
25
Oct
Sat
26
Oct
Sun
27
Oct
In Person
Video Chat
Your information
Property Reviews
You need to login in order to post a review
Similar Listings
To Rent
To Let
To Buy
SSTC
To Buy
SSTC
To Buy
SSTC
Change Currency
£- £
Change Measurement
square meters - m2- square feet - ft2
- square meters - m2
- acres - ac
- square yards - yd2
- hectares - ha
Advanced Search
Our Listings
Featured Properties
-
Mortgage Calculator
-
Login
Register
A password will be e-mailed to you
Reset Password
Social Links:
Ruxton is a local team of highly dedicated property professionals combining over 100 years of successful experience.






















